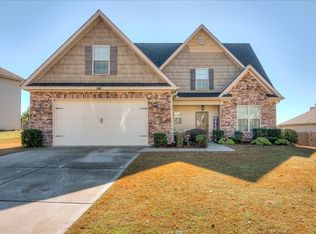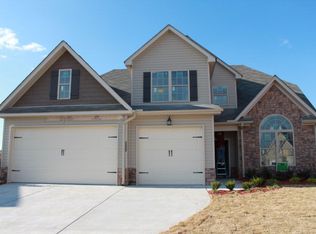Sold for $355,000 on 09/12/25
$355,000
5315 Bull Street, Augusta, GA 30909
4beds
2,567sqft
Single Family Residence
Built in 2016
0.26 Acres Lot
$359,900 Zestimate®
$138/sqft
$2,308 Estimated rent
Home value
$359,900
$313,000 - $417,000
$2,308/mo
Zestimate® history
Loading...
Owner options
Explore your selling options
What's special
Welcome to this beautifully updated 4-bedroom, 3-bathroom ranch nestled on a spacious lot in a quiet, established neighborhood. From the moment you arrive, you'll notice the charming curb appeal with mature landscaping and a welcoming front porch perfect for morning coffee. Step inside to an open foyer with modern chandeliers and inviting living area featuring plush carpet, fresh neutral paint, and abundant natural light throughout. Spacious formal dining room adjacent. The kitchen is a chef's dream with kitchen island, modern stainless steel appliances, gleaming hardwood flooring, ample cabinet space, and a cozy breakfast nook overlooking the front yard. Each bedroom offers generous space and comfort, while the owner's suite features an ensuite bath for your private retreat. Perfect guest suite upstairs. Enjoy outdoor gatherings or quiet evenings under the covered patio, with a large fenced backyard ideal for pets, play, or gardening. Additional highlights include 2 car garage, new roof, back shed and convenient access to schools, shopping, Fort Eisenhower, and downtown Augusta. This move-in-ready home blends classic charm with modern updates - all that's missing is you!
Zillow last checked: 8 hours ago
Listing updated: September 15, 2025 at 06:52am
Listed by:
Shiheda Monay Furse 803-614-5012,
Keller Williams Realty Augusta
Bought with:
Shelly Mcdaniel, 392781
Better Homes & Gardens Executive Partners
Source: Hive MLS,MLS#: 544017
Facts & features
Interior
Bedrooms & bathrooms
- Bedrooms: 4
- Bathrooms: 3
- Full bathrooms: 3
Primary bedroom
- Level: Main
- Dimensions: 20 x 24
Bedroom 2
- Level: Main
- Dimensions: 17 x 15
Bedroom 3
- Level: Main
- Dimensions: 17 x 15
Bedroom 4
- Level: Upper
- Dimensions: 17 x 15
Breakfast room
- Level: Main
- Dimensions: 8 x 8
Dining room
- Level: Main
- Dimensions: 15 x 15
Laundry
- Level: Main
- Dimensions: 10 x 10
Living room
- Level: Main
- Dimensions: 20 x 24
Heating
- Electric, Fireplace(s)
Cooling
- Ceiling Fan(s), Central Air
Appliances
- Included: Built-In Microwave, Dishwasher, Electric Range, Refrigerator
Features
- Blinds, Kitchen Island, Paneling, Recently Painted, Security System, Smoke Detector(s), Walk-In Closet(s)
- Flooring: Carpet, Hardwood
- Attic: Partially Floored
- Number of fireplaces: 1
- Fireplace features: Family Room
Interior area
- Total structure area: 2,567
- Total interior livable area: 2,567 sqft
Property
Parking
- Parking features: Attached, Garage Door Opener
Features
- Levels: One and One Half
- Patio & porch: Covered, Front Porch, Patio, Porch
- Exterior features: None
- Fencing: Fenced,Privacy
Lot
- Size: 0.26 Acres
- Dimensions: 0.26
- Features: Landscaped
Details
- Additional structures: Outbuilding
- Parcel number: 0664178000
Construction
Type & style
- Home type: SingleFamily
- Architectural style: Two Story
- Property subtype: Single Family Residence
Materials
- Vinyl Siding
- Foundation: Slab
- Roof: Composition
Condition
- New construction: No
- Year built: 2016
Utilities & green energy
- Sewer: Public Sewer
- Water: Public
Community & neighborhood
Community
- Community features: Street Lights
Location
- Region: Augusta
- Subdivision: Elderberry
HOA & financial
HOA
- Has HOA: Yes
- HOA fee: $125 monthly
Other
Other facts
- Listing terms: Cash,Conventional,FHA,VA Loan
Price history
| Date | Event | Price |
|---|---|---|
| 9/12/2025 | Sold | $355,000+1.4%$138/sqft |
Source: | ||
| 7/21/2025 | Pending sale | $350,000$136/sqft |
Source: | ||
| 7/4/2025 | Price change | $350,000+2.9%$136/sqft |
Source: | ||
| 7/3/2025 | Listed for sale | $340,000+60.7%$132/sqft |
Source: | ||
| 10/23/2017 | Sold | $211,570$82/sqft |
Source: Agent Provided | ||
Public tax history
| Year | Property taxes | Tax assessment |
|---|---|---|
| 2024 | $629 +55% | $125,452 +0.2% |
| 2023 | $406 +2.5% | $125,172 +30.7% |
| 2022 | $396 +365.3% | $95,780 +16.7% |
Find assessor info on the county website
Neighborhood: Belair
Nearby schools
GreatSchools rating
- 5/10Belair K-8 SchoolGrades: PK-8Distance: 0.7 mi
- 2/10Westside High SchoolGrades: 9-12Distance: 6.2 mi
Schools provided by the listing agent
- Elementary: Sue Reynolds
- Middle: Langford
- High: Richmond Academy
Source: Hive MLS. This data may not be complete. We recommend contacting the local school district to confirm school assignments for this home.

Get pre-qualified for a loan
At Zillow Home Loans, we can pre-qualify you in as little as 5 minutes with no impact to your credit score.An equal housing lender. NMLS #10287.

