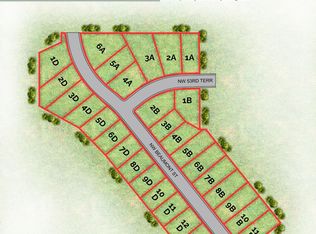Sold on 11/21/25
Price Unknown
5315 NW Beaumont Ct, Topeka, KS 66618
3beds
1,603sqft
Single Family Residence, Residential
Built in 2025
0.31 Acres Lot
$385,300 Zestimate®
$--/sqft
$2,063 Estimated rent
Home value
$385,300
$358,000 - $412,000
$2,063/mo
Zestimate® history
Loading...
Owner options
Explore your selling options
What's special
Dultmeier Homes proudly introduces its exquisite ranch-style home, now available in the picturesque community of Sterling Chase. This delightful 3-bedroom, 2-bath slab home offers an expansive open floor plan that caters perfectly to your entertaining needs. Experience the convenience of a remarkable mudroom, the functionality of an oversized pantry, and the enjoyment of an extremely large covered patio. Embrace the lifestyle you’ve been dreaming of in this stunning new home!
Zillow last checked: 8 hours ago
Listing updated: November 21, 2025 at 10:37am
Listed by:
Darin Stephens 785-250-7278,
Stone & Story RE Group, LLC
Bought with:
Megan Geis, 00235854
Genesis, LLC, Realtors
Source: Sunflower AOR,MLS#: 240801
Facts & features
Interior
Bedrooms & bathrooms
- Bedrooms: 3
- Bathrooms: 2
- Full bathrooms: 2
Primary bedroom
- Level: Main
- Area: 163.58
- Dimensions: 13' x 12'7"
Bedroom 2
- Level: Main
- Area: 117.33
- Dimensions: 10'8" x 11'
Bedroom 3
- Level: Main
- Area: 113.77
- Dimensions: 10'9" x 10'7"
Dining room
- Level: Main
- Area: 120.08
- Dimensions: 11' x 10'11"
Kitchen
- Level: Main
- Area: 93.33
- Dimensions: 8' x 11'8"
Laundry
- Level: Main
- Area: 62.5
- Dimensions: 10'5" x 6'
Living room
- Level: Main
- Area: 354.15
- Dimensions: 15'11" x 22'3"
Heating
- Has Heating (Unspecified Type)
Cooling
- Gas
Appliances
- Included: Electric Range, Range Hood, Microwave, Dishwasher, Refrigerator, Disposal
- Laundry: Main Level
Features
- Sheetrock, 8' Ceiling
- Flooring: Vinyl, Ceramic Tile, Carpet
- Windows: Insulated Windows
- Basement: Concrete,Slab,9'+ Walls,Storm Shelter
- Number of fireplaces: 1
- Fireplace features: One, Living Room
Interior area
- Total structure area: 1,603
- Total interior livable area: 1,603 sqft
- Finished area above ground: 1,603
- Finished area below ground: 0
Property
Parking
- Total spaces: 3
- Parking features: Attached, Auto Garage Opener(s), Garage Door Opener
- Attached garage spaces: 3
Features
- Entry location: Zero Step Entry
- Exterior features: Zero Step Entry
Lot
- Size: 0.31 Acres
- Dimensions: 0.31
- Features: Sprinklers In Front, Sidewalk
Details
- Parcel number: R333081
- Special conditions: Standard,Arm's Length
Construction
Type & style
- Home type: SingleFamily
- Architectural style: Ranch
- Property subtype: Single Family Residence, Residential
Materials
- Roof: Composition
Condition
- Year built: 2025
Utilities & green energy
- Water: Public
Community & neighborhood
Security
- Security features: Fire Alarm
Location
- Region: Topeka
- Subdivision: Sterling Chase
HOA & financial
HOA
- Has HOA: Yes
- HOA fee: $133 annually
- Services included: Common Area Maintenance, Community Signage
- Association name: Sterling Chase HOA
Price history
| Date | Event | Price |
|---|---|---|
| 11/21/2025 | Sold | -- |
Source: | ||
| 8/9/2025 | Listed for sale | $384,900$240/sqft |
Source: | ||
Public tax history
| Year | Property taxes | Tax assessment |
|---|---|---|
| 2025 | -- | $41,355 +3% |
| 2024 | $6,437 +4.1% | $40,152 +3.5% |
| 2023 | $6,184 +7.3% | $38,793 +11% |
Find assessor info on the county website
Neighborhood: 66618
Nearby schools
GreatSchools rating
- 8/10Elmont Elementary SchoolGrades: K-6Distance: 1.5 mi
- 5/10Seaman Middle SchoolGrades: 7-8Distance: 2.9 mi
- 6/10Seaman High SchoolGrades: 9-12Distance: 2.5 mi
Schools provided by the listing agent
- Elementary: Elmont Elementary School/USD 345
- Middle: Seaman Middle School/USD 345
- High: Seaman High School/USD 345
Source: Sunflower AOR. This data may not be complete. We recommend contacting the local school district to confirm school assignments for this home.
