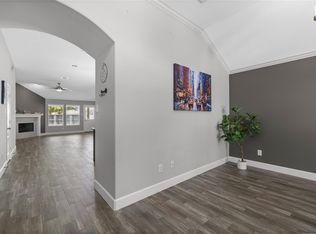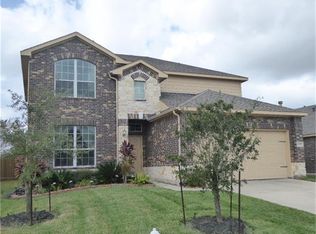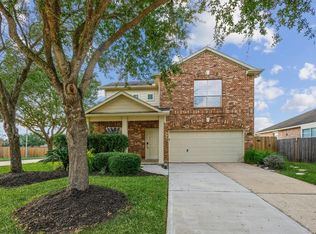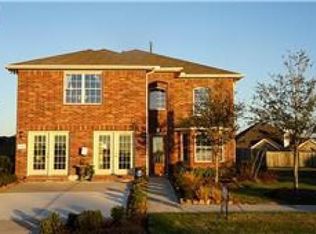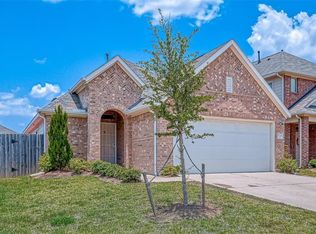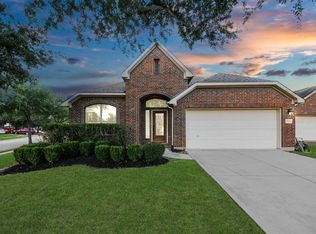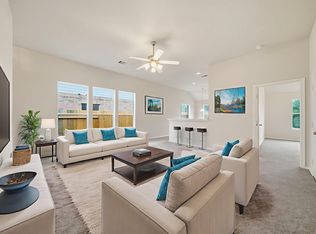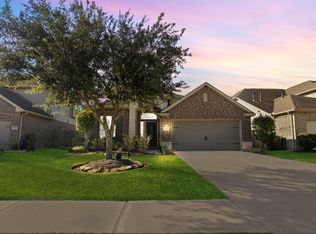Price Improvement! Welcome home to 5315 Persimmon Pass in the desirable Waterview Estates community! This inviting 1-story, 3-bedroom, 2-bath home offers 1,854 sq ft of smartly designed space. Upon entry, you’re welcomed by a private home office & your formal dining room —perfect for entertaining or working from home. The open-concept kitchen, breakfast area, and family room flow together effortlessly, featuring a cozy fireplace and access to the backyard. Updates include solid surface flooring throughout, fresh interior paint, and new AC ducts for comfort and efficiency. The spacious primary suite offers abundant natural light and a charming window seat with a backyard view. Situated on a corner lot with mature landscaping, this property also features a covered rear porch w/decking ideal for relaxing outdoors. Washer, dryer, and refrigerator included! Conveniently located near major highways, shopping, and dining. Schedule your private tour today!
For sale
Price cut: $10K (11/11)
$320,000
5315 Persimmon Pass, Richmond, TX 77407
3beds
1,854sqft
Est.:
Single Family Residence
Built in 2013
8,633.59 Square Feet Lot
$313,200 Zestimate®
$173/sqft
$51/mo HOA
What's special
- 54 days |
- 524 |
- 44 |
Zillow last checked: 8 hours ago
Listing updated: November 11, 2025 at 10:05am
Listed by:
Shelley Burt TREC #0654381 281-787-1778,
Strada
Source: HAR,MLS#: 30430183
Tour with a local agent
Facts & features
Interior
Bedrooms & bathrooms
- Bedrooms: 3
- Bathrooms: 2
- Full bathrooms: 2
Rooms
- Room types: Family Room, Utility Room
Primary bathroom
- Features: Primary Bath: Double Sinks, Primary Bath: Separate Shower, Primary Bath: Soaking Tub, Secondary Bath(s): Tub/Shower Combo
Kitchen
- Features: Kitchen Island, Kitchen open to Family Room, Pantry, Reverse Osmosis
Heating
- Natural Gas
Cooling
- Ceiling Fan(s), Electric
Appliances
- Included: ENERGY STAR Qualified Appliances, Disposal, Refrigerator, Washer, Gas Oven, Microwave, Gas Range, Dishwasher
- Laundry: Gas Dryer Hookup, Washer Hookup
Features
- Crown Molding, All Bedrooms Down, En-Suite Bath, Primary Bed - 1st Floor, Walk-In Closet(s)
- Flooring: Carpet, Tile
- Windows: Window Coverings
- Number of fireplaces: 1
- Fireplace features: Free Standing, Gas
Interior area
- Total structure area: 1,854
- Total interior livable area: 1,854 sqft
Video & virtual tour
Property
Parking
- Total spaces: 2
- Parking features: Attached
- Attached garage spaces: 2
Features
- Stories: 1
- Patio & porch: Patio/Deck
Lot
- Size: 8,633.59 Square Feet
- Features: Corner Lot, Subdivided, 0 Up To 1/4 Acre
Details
- Parcel number: 9175010060210907
Construction
Type & style
- Home type: SingleFamily
- Architectural style: Traditional
- Property subtype: Single Family Residence
Materials
- Brick, Cement Siding
- Foundation: Slab
- Roof: Composition
Condition
- New construction: No
- Year built: 2013
Utilities & green energy
- Water: Water District
Community & HOA
Community
- Subdivision: Waterview Estates
HOA
- Has HOA: Yes
- HOA fee: $615 annually
Location
- Region: Richmond
Financial & listing details
- Price per square foot: $173/sqft
- Tax assessed value: $343,905
- Date on market: 10/17/2025
- Listing terms: Cash,Conventional,FHA,VA Loan
- Ownership: Full Ownership
- Road surface type: Concrete
Estimated market value
$313,200
$298,000 - $329,000
$2,300/mo
Price history
Price history
| Date | Event | Price |
|---|---|---|
| 12/5/2025 | Listing removed | $2,300$1/sqft |
Source: | ||
| 11/11/2025 | Listed for rent | $2,300-4.2%$1/sqft |
Source: | ||
| 11/11/2025 | Price change | $320,000-3%$173/sqft |
Source: | ||
| 10/17/2025 | Price change | $330,000-2.9%$178/sqft |
Source: | ||
| 8/28/2025 | Listed for sale | $340,000$183/sqft |
Source: | ||
Public tax history
Public tax history
| Year | Property taxes | Tax assessment |
|---|---|---|
| 2025 | -- | $325,456 +10% |
| 2024 | $3,038 +11.1% | $295,869 +10% |
| 2023 | $2,734 -17.9% | $268,972 +10% |
Find assessor info on the county website
BuyAbility℠ payment
Est. payment
$2,201/mo
Principal & interest
$1555
Property taxes
$483
Other costs
$163
Climate risks
Neighborhood: Waterview
Nearby schools
GreatSchools rating
- 7/10James C Neill Elementary SchoolGrades: PK-5Distance: 1.5 mi
- 7/10William B Travis High SchoolGrades: 8-12Distance: 1.3 mi
- 8/10James Bowie Middle SchoolGrades: 6-8Distance: 3.1 mi
Schools provided by the listing agent
- Elementary: Neill Elementary School
- Middle: Bowie Middle School (Fort Bend)
- High: Travis High School (Fort Bend)
Source: HAR. This data may not be complete. We recommend contacting the local school district to confirm school assignments for this home.
- Loading
- Loading
