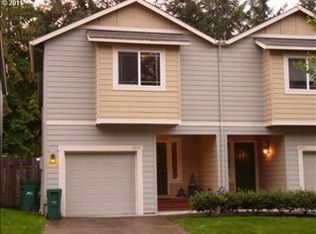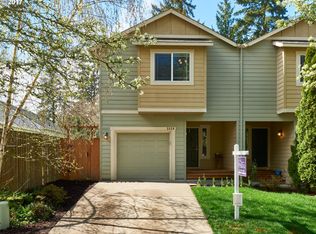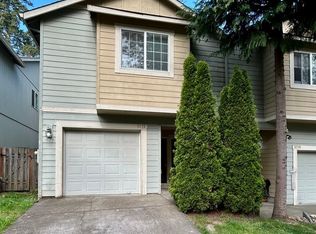Sold
$439,000
5315 SW 155th Ter, Beaverton, OR 97007
3beds
1,478sqft
Residential, Townhouse
Built in 2002
2,613.6 Square Feet Lot
$422,700 Zestimate®
$297/sqft
$2,630 Estimated rent
Home value
$422,700
$397,000 - $448,000
$2,630/mo
Zestimate® history
Loading...
Owner options
Explore your selling options
What's special
Looking for a 3 bedroom, 2 bathroom townhouse with NO HOA!? Look no further. Private back yard and upper deck provide privacy and peaceful scenery with trees that provide shade. Property is located in a quiet older neighborhood. Main level offers single car garage with storage, two bedrooms and a full bathroom. Upstairs is complete with a great room (living room, dining room, kitchen and counter breakfast bar) with a wonderful view of the back deck and a large primary bedroom with full bathroom and walk in closet. The vaulted ceilings, AC, detailed wood trim and new oven are just some of the details of this wonderful property. Near schools, shopping, bus line, restaurants, library and other amenities. Washer, Dryer and Refrigerator stay with the property.
Zillow last checked: 8 hours ago
Listing updated: September 20, 2024 at 01:21am
Listed by:
Justine Gamble 503-330-4060,
Summa Real Estate Group
Bought with:
Natasha Stille, 201238598
eXp Realty, LLC
Source: RMLS (OR),MLS#: 24306306
Facts & features
Interior
Bedrooms & bathrooms
- Bedrooms: 3
- Bathrooms: 2
- Full bathrooms: 2
- Main level bathrooms: 1
Primary bedroom
- Features: Bathroom, Vaulted Ceiling, Walkin Closet, Wallto Wall Carpet
- Level: Upper
- Area: 234
- Dimensions: 13 x 18
Bedroom 2
- Level: Main
- Area: 117
- Dimensions: 9 x 13
Bedroom 3
- Level: Main
- Area: 108
- Dimensions: 9 x 12
Kitchen
- Features: Dishwasher, Disposal, Microwave, Free Standing Range, Free Standing Refrigerator
- Level: Upper
- Area: 132
- Width: 11
Heating
- Forced Air
Cooling
- Central Air
Appliances
- Included: Dishwasher, Disposal, Free-Standing Range, Free-Standing Refrigerator, Microwave, Washer/Dryer, Gas Water Heater
- Laundry: Laundry Room
Features
- High Ceilings, Vaulted Ceiling(s), Bathroom, Walk-In Closet(s)
- Flooring: Vinyl, Wall to Wall Carpet
- Windows: Double Pane Windows, Vinyl Frames
- Basement: Crawl Space
Interior area
- Total structure area: 1,478
- Total interior livable area: 1,478 sqft
Property
Parking
- Total spaces: 1
- Parking features: Driveway, On Street, Garage Door Opener, Attached
- Attached garage spaces: 1
- Has uncovered spaces: Yes
Accessibility
- Accessibility features: Garage On Main, Main Floor Bedroom Bath, Accessibility
Features
- Levels: Two
- Stories: 2
- Patio & porch: Covered Deck, Deck, Porch
- Exterior features: Yard
- Fencing: Fenced
- Has view: Yes
- View description: Seasonal
Lot
- Size: 2,613 sqft
- Features: Trees, SqFt 0K to 2999
Details
- Additional structures: ToolShed
- Parcel number: R2110838
Construction
Type & style
- Home type: Townhouse
- Property subtype: Residential, Townhouse
- Attached to another structure: Yes
Materials
- Lap Siding, T111 Siding
- Foundation: Concrete Perimeter
- Roof: Composition
Condition
- Resale
- New construction: No
- Year built: 2002
Utilities & green energy
- Gas: Gas
- Sewer: Public Sewer
- Water: Public
- Utilities for property: Cable Connected, Other Internet Service
Community & neighborhood
Location
- Region: Beaverton
Other
Other facts
- Listing terms: Cash,Conventional,FHA,VA Loan
- Road surface type: Paved
Price history
| Date | Event | Price |
|---|---|---|
| 9/16/2024 | Sold | $439,000$297/sqft |
Source: | ||
| 7/31/2024 | Pending sale | $439,000$297/sqft |
Source: | ||
| 7/25/2024 | Listed for sale | $439,000+190.9%$297/sqft |
Source: | ||
| 6/5/2023 | Listing removed | -- |
Source: Zillow Rentals | ||
| 5/17/2023 | Listed for rent | $2,295-4.2%$2/sqft |
Source: Zillow Rentals | ||
Public tax history
| Year | Property taxes | Tax assessment |
|---|---|---|
| 2024 | $4,033 +6.5% | $216,220 +3% |
| 2023 | $3,787 +3.3% | $209,930 +3% |
| 2022 | $3,665 +3.7% | $203,820 |
Find assessor info on the county website
Neighborhood: 97007
Nearby schools
GreatSchools rating
- 9/10Chehalem Elementary SchoolGrades: PK-5Distance: 0.4 mi
- 2/10Mountain View Middle SchoolGrades: 6-8Distance: 0.9 mi
- 8/10Mountainside High SchoolGrades: 9-12Distance: 3.8 mi
Schools provided by the listing agent
- Elementary: Chehalem
- Middle: Mountain View
- High: Mountainside
Source: RMLS (OR). This data may not be complete. We recommend contacting the local school district to confirm school assignments for this home.
Get a cash offer in 3 minutes
Find out how much your home could sell for in as little as 3 minutes with a no-obligation cash offer.
Estimated market value
$422,700
Get a cash offer in 3 minutes
Find out how much your home could sell for in as little as 3 minutes with a no-obligation cash offer.
Estimated market value
$422,700


