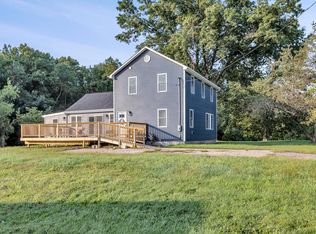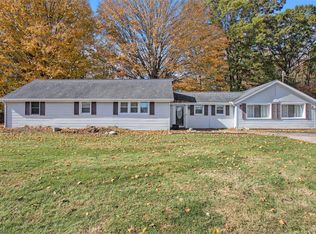Sold
$373,000
5315 Seymour Rd, Jackson, MI 49201
4beds
3,436sqft
Single Family Residence
Built in 1958
4.72 Acres Lot
$393,400 Zestimate®
$109/sqft
$3,181 Estimated rent
Home value
$393,400
$366,000 - $417,000
$3,181/mo
Zestimate® history
Loading...
Owner options
Explore your selling options
What's special
Welcome to your dream home and outdoor enthusiast's paradise! This charming ranch-style abode is nestled on a sprawling 4.72-acre oasis, offering a perfect blend of tranquility and modern comfort. This newly remodeled 4-bedroom, 2.5-bath house is complemented by a fantastic 30 by 40 pole barn and an attached 2-car garage, providing ample space for all your hobbies and storage needs.
As you approach the property, you'll be captivated by the picturesque surroundings, showcasing lush greenery and serene landscapes, providing an idyllic retreat from the hustle and bustle of everyday life.
Step inside and be amazed by the tasteful upgrades and thoughtful design that exude elegance and sophistication. The open-concept layout effortlessly connects the living, dining, and kitchen areas , creating
Zillow last checked: 8 hours ago
Listing updated: September 19, 2023 at 10:04am
Listed by:
Charles Campbell 855-456-4945,
ListWithFreedom.com
Bought with:
Nonmember Agent
Source: MichRIC,MLS#: 23027437
Facts & features
Interior
Bedrooms & bathrooms
- Bedrooms: 4
- Bathrooms: 3
- Full bathrooms: 2
- 1/2 bathrooms: 1
- Main level bedrooms: 4
Primary bedroom
- Level: Main
- Area: 300
- Dimensions: 20.00 x 15.00
Bedroom 2
- Level: Main
- Area: 225
- Dimensions: 15.00 x 15.00
Bedroom 3
- Level: Main
- Area: 225
- Dimensions: 15.00 x 15.00
Bedroom 4
- Level: Main
- Area: 180
- Dimensions: 12.00 x 15.00
Dining room
- Level: Basement
- Area: 225
- Dimensions: 15.00 x 15.00
Kitchen
- Level: Main
- Area: 400
- Dimensions: 20.00 x 20.00
Living room
- Level: Main
- Area: 600
- Dimensions: 30.00 x 20.00
Utility room
- Level: Basement
- Area: 450
- Dimensions: 15.00 x 30.00
Heating
- Forced Air
Cooling
- Central Air
Appliances
- Included: Dishwasher, Microwave, Range, Refrigerator
Features
- Ceiling Fan(s), Center Island, Pantry
- Basement: Other
- Number of fireplaces: 2
- Fireplace features: Gas Log
Interior area
- Total structure area: 1,836
- Total interior livable area: 3,436 sqft
- Finished area below ground: 1,600
Property
Parking
- Total spaces: 2
- Parking features: Attached
- Garage spaces: 2
Features
- Stories: 1
Lot
- Size: 4.72 Acres
- Dimensions: 110 x 900 x 250 x 900
Details
- Parcel number: 000092115200303
Construction
Type & style
- Home type: SingleFamily
- Architectural style: Ranch
- Property subtype: Single Family Residence
Materials
- Aluminum Siding
- Roof: Shingle
Condition
- New construction: No
- Year built: 1958
Utilities & green energy
- Sewer: Septic Tank
- Water: Well
- Utilities for property: Natural Gas Available, Cable Available
Community & neighborhood
Location
- Region: Jackson
Other
Other facts
- Listing terms: Cash,FHA,VA Loan,Conventional
- Road surface type: Paved
Price history
| Date | Event | Price |
|---|---|---|
| 9/19/2023 | Sold | $373,000-3.1%$109/sqft |
Source: | ||
| 8/4/2023 | Pending sale | $385,000$112/sqft |
Source: | ||
| 7/31/2023 | Listed for sale | $385,000+175%$112/sqft |
Source: | ||
| 9/12/2022 | Sold | $140,000$41/sqft |
Source: Public Record Report a problem | ||
Public tax history
| Year | Property taxes | Tax assessment |
|---|---|---|
| 2025 | -- | $171,755 -2% |
| 2024 | -- | $175,234 +97.8% |
| 2021 | $2,762 | $88,595 +2.6% |
Find assessor info on the county website
Neighborhood: 49201
Nearby schools
GreatSchools rating
- 4/10East Jackson ElementaryGrades: K-6Distance: 1.7 mi
- 3/10East Jackson High SchoolGrades: 7-12Distance: 2.1 mi
Get pre-qualified for a loan
At Zillow Home Loans, we can pre-qualify you in as little as 5 minutes with no impact to your credit score.An equal housing lender. NMLS #10287.


