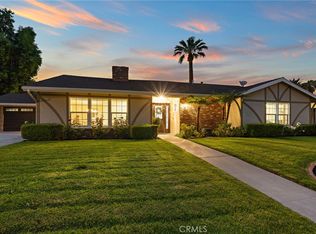Sold for $875,000
Listing Provided by:
Ronald Durham DRE #01939638 909-633-5348,
GILLMORE REAL ESTATE
Bought with: Pinpoint Realtors
$875,000
5316 Coventry Rd, Riverside, CA 92506
4beds
2,252sqft
Single Family Residence
Built in 1977
0.28 Acres Lot
$873,500 Zestimate®
$389/sqft
$4,668 Estimated rent
Home value
$873,500
$795,000 - $961,000
$4,668/mo
Zestimate® history
Loading...
Owner options
Explore your selling options
What's special
Nestled in the sought-after Victoria Woods, this beautifully remodeled home (2021) blends modern upgrades with timeless comfort on a lush ¼-acre that feels private and peaceful within a top-rated school area—just a quick golf-cart ride to Victoria Country Club.
Inside, thoughtful details make everyday living a pleasure: quarter-inch sound-rated windows paired with solid wood doors for superior quiet, a Wi-Fi whole-house fan, tankless water heater with instant hot water, water softener, and a Wi-Fi irrigation system to keep the grounds green. The living areas are bright and welcoming with operable skylights and a gas log fireplace. In the kitchen, a large walk-in pantry—every home cook’s dream—joins in-drawer charging, a granite sink, and included KitchenAid appliances. Built-in ceiling speakers bring whole-home audio to life, and two bedrooms feature remote/voice-activated drapery. The primary suite offers a spa-style bath with dual showerheads including rainfall.
Outdoors is made for relaxing and entertaining: a raised private pool with a wrap-around lounging deck, a wood-framed cabana dining area, cozy propane fire pit, party lighting, fruit trees (citrus, nectarine, loquat), and a screened “catio” with convenient pet-door access from inside. Practical perks abound—RV parking with 30-amp hookup, an attached two-car garage with built-in cabinetry and spacious pull-down attic storage, a separate detached two-car garage/workshop, and a fully wired shed with lighting and power—ideal for hobbies, crafts, or a dedicated project space.
Beautifully updated and perfectly appointed, it’s more than a home—it’s a place to live, entertain, and truly enjoy.
Zillow last checked: 8 hours ago
Listing updated: September 22, 2025 at 11:48am
Listing Provided by:
Ronald Durham DRE #01939638 909-633-5348,
GILLMORE REAL ESTATE
Bought with:
Robert Solorio, DRE #01811613
Pinpoint Realtors
Source: CRMLS,MLS#: IG25178368 Originating MLS: California Regional MLS
Originating MLS: California Regional MLS
Facts & features
Interior
Bedrooms & bathrooms
- Bedrooms: 4
- Bathrooms: 2
- Full bathrooms: 2
- Main level bathrooms: 2
- Main level bedrooms: 4
Bedroom
- Features: All Bedrooms Down
Heating
- Central
Cooling
- Central Air
Appliances
- Included: Built-In Range, Dishwasher, Gas Oven, Refrigerator, Tankless Water Heater
- Laundry: In Garage, See Remarks
Features
- Breakfast Bar, Separate/Formal Dining Room, Pantry, All Bedrooms Down
- Windows: Double Pane Windows
- Has fireplace: Yes
- Fireplace features: Family Room
- Common walls with other units/homes: No Common Walls
Interior area
- Total interior livable area: 2,252 sqft
Property
Parking
- Total spaces: 4
- Parking features: Driveway, Garage, RV Access/Parking
- Attached garage spaces: 4
Accessibility
- Accessibility features: See Remarks
Features
- Levels: One
- Stories: 1
- Entry location: 1
- Patio & porch: Covered
- Has private pool: Yes
- Pool features: Above Ground, Private, Solar Heat
- Spa features: None
- Fencing: Good Condition
- Has view: Yes
Lot
- Size: 0.28 Acres
- Features: 0-1 Unit/Acre
Details
- Additional structures: Second Garage, Shed(s)
- Parcel number: 222060026
- Zoning: R1125
- Special conditions: Standard
Construction
Type & style
- Home type: SingleFamily
- Property subtype: Single Family Residence
Materials
- Roof: Composition
Condition
- New construction: No
- Year built: 1977
Utilities & green energy
- Electric: Standard
- Sewer: Public Sewer
- Water: Public
- Utilities for property: Electricity Connected, Natural Gas Connected, Sewer Connected, See Remarks, Water Connected
Community & neighborhood
Community
- Community features: Biking, Curbs, Golf, Street Lights, Sidewalks
Location
- Region: Riverside
Other
Other facts
- Listing terms: Conventional,FHA,Submit,VA Loan
- Road surface type: Paved
Price history
| Date | Event | Price |
|---|---|---|
| 9/22/2025 | Sold | $875,000+4.2%$389/sqft |
Source: | ||
| 8/22/2025 | Contingent | $839,995$373/sqft |
Source: | ||
| 8/13/2025 | Listed for sale | $839,995+80.6%$373/sqft |
Source: | ||
| 4/17/2015 | Sold | $465,000$206/sqft |
Source: Public Record Report a problem | ||
| 4/6/2015 | Pending sale | $465,000$206/sqft |
Source: WESTCOE REALTORS INC #IV15045261 Report a problem | ||
Public tax history
| Year | Property taxes | Tax assessment |
|---|---|---|
| 2025 | $6,190 +3.4% | $558,850 +2% |
| 2024 | $5,985 +0.5% | $547,894 +2% |
| 2023 | $5,958 +1.9% | $537,152 +2% |
Find assessor info on the county website
Neighborhood: Victoria
Nearby schools
GreatSchools rating
- 7/10Alcott Elementary SchoolGrades: K-6Distance: 0.1 mi
- 3/10Matthew Gage Middle SchoolGrades: 7-8Distance: 1.4 mi
- 7/10Polytechnic High SchoolGrades: 9-12Distance: 0.4 mi
Get a cash offer in 3 minutes
Find out how much your home could sell for in as little as 3 minutes with a no-obligation cash offer.
Estimated market value$873,500
Get a cash offer in 3 minutes
Find out how much your home could sell for in as little as 3 minutes with a no-obligation cash offer.
Estimated market value
$873,500
