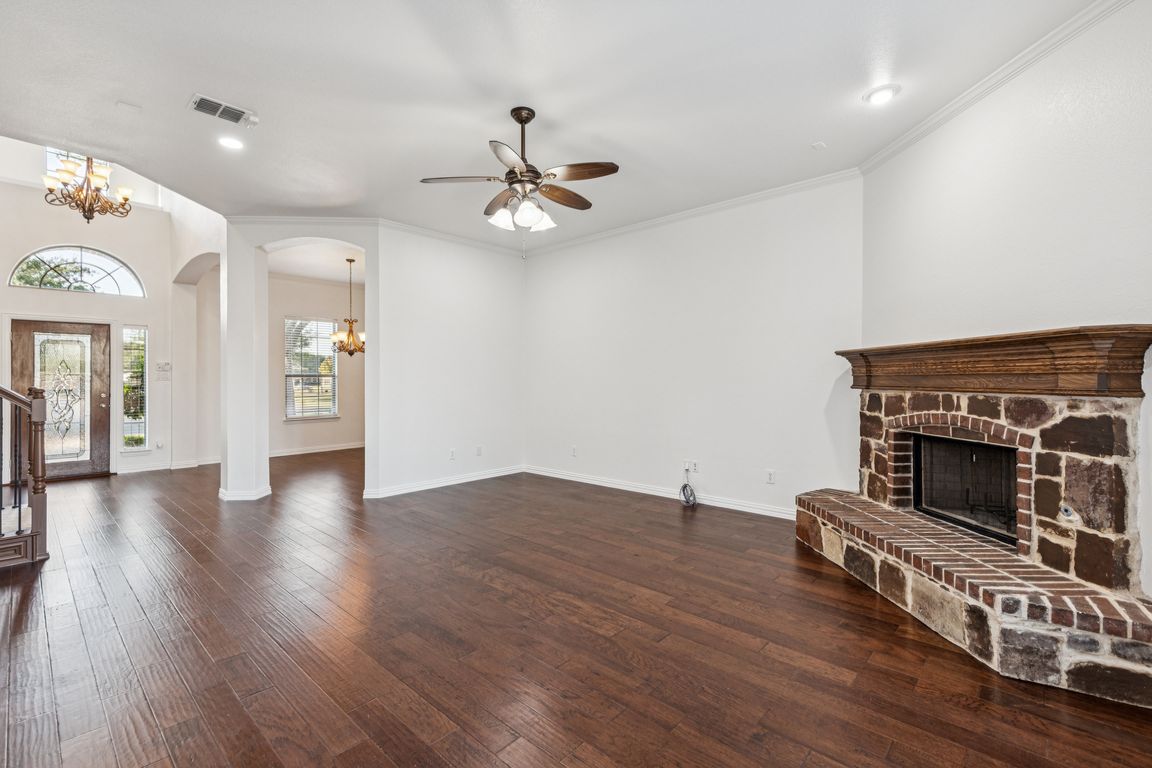
For sale
$650,000
5beds
3,199sqft
5316 Great Worth Way, McKinney, TX 75070
5beds
3,199sqft
Single family residence
Built in 2005
5,227 sqft
3 Attached garage spaces
$203 price/sqft
$66 monthly HOA fee
What's special
Cozy wood-burning fireplacePrivate backyardBrick and stone exteriorOpen patioGenerous walk-in closetSoaking tubVersatile flex space
This beautiful home offers great curb appeal with a charming brick and stone exterior. facing a community park at your doorstep! Step inside to a welcoming formal living and dining area that opens to a spacious family room featuring a cozy wood-burning fireplace—perfect for relaxing evenings. The kitchen boasts a gas ...
- 10 days |
- 611 |
- 16 |
Source: NTREIS,MLS#: 21087156
Travel times
Living Room
Kitchen
Primary Bedroom
Zillow last checked: 7 hours ago
Listing updated: October 19, 2025 at 12:04pm
Listed by:
John Papadopoulos 0583063 214-790-7500,
Jones-Papadopoulos & Co 214-790-7500
Source: NTREIS,MLS#: 21087156
Facts & features
Interior
Bedrooms & bathrooms
- Bedrooms: 5
- Bathrooms: 3
- Full bathrooms: 3
Primary bedroom
- Features: Ceiling Fan(s), Dual Sinks, Double Vanity, En Suite Bathroom, Garden Tub/Roman Tub, Separate Shower, Walk-In Closet(s)
- Level: Second
- Dimensions: 20 x 16
Bedroom
- Features: Ceiling Fan(s), Split Bedrooms, Walk-In Closet(s)
- Level: First
- Dimensions: 11 x 10
Bedroom
- Features: Split Bedrooms, Walk-In Closet(s)
- Level: Second
- Dimensions: 15 x 11
Bedroom
- Features: Ceiling Fan(s)
- Level: Second
- Dimensions: 13 x 10
Bedroom
- Features: Ceiling Fan(s), Split Bedrooms, Walk-In Closet(s)
- Level: Second
- Dimensions: 13 x 10
Breakfast room nook
- Level: First
- Dimensions: 12 x 10
Dining room
- Level: First
- Dimensions: 13 x 11
Family room
- Level: First
- Dimensions: 10 x 14
Game room
- Features: Ceiling Fan(s)
- Level: Second
- Dimensions: 16 x 16
Kitchen
- Features: Breakfast Bar, Built-in Features, Eat-in Kitchen, Granite Counters, Pantry, Stone Counters, Walk-In Pantry
- Level: First
- Dimensions: 12 x 15
Living room
- Features: Ceiling Fan(s), Fireplace
- Level: First
- Dimensions: 20 x 16
Heating
- Central
Cooling
- Central Air, Electric
Appliances
- Included: Some Gas Appliances, Dishwasher, Gas Cooktop, Disposal, Microwave, Plumbed For Gas
- Laundry: Washer Hookup, Dryer Hookup, ElectricDryer Hookup, GasDryer Hookup, Laundry in Utility Room
Features
- Chandelier, Decorative/Designer Lighting Fixtures, Eat-in Kitchen, Granite Counters, Pantry, Walk-In Closet(s)
- Flooring: Carpet, Ceramic Tile, Wood
- Has basement: No
- Number of fireplaces: 1
- Fireplace features: Stone, Wood Burning
Interior area
- Total interior livable area: 3,199 sqft
Video & virtual tour
Property
Parking
- Total spaces: 3
- Parking features: Door-Single, Driveway, Garage, Garage Door Opener, Inside Entrance, Kitchen Level, Lighted, Off Street, Garage Faces Rear
- Attached garage spaces: 3
- Has uncovered spaces: Yes
Features
- Levels: Two
- Stories: 2
- Pool features: None
- Fencing: Wood
- Has view: Yes
- View description: Park/Greenbelt
Lot
- Size: 5,227.2 Square Feet
- Features: Back Yard, Interior Lot, Lawn, Landscaped, Sprinkler System
Details
- Parcel number: R844600I03101
Construction
Type & style
- Home type: SingleFamily
- Architectural style: Traditional,Detached
- Property subtype: Single Family Residence
Materials
- Brick
- Foundation: Slab
- Roof: Composition
Condition
- Year built: 2005
Utilities & green energy
- Sewer: Public Sewer
- Water: Public
- Utilities for property: Cable Available, Sewer Available, Water Available
Community & HOA
Community
- Features: Fenced Yard, Park, Sidewalks, Trails/Paths, Curbs
- Security: Smoke Detector(s)
- Subdivision: Village Park Ph 1a
HOA
- Has HOA: Yes
- Services included: All Facilities, Association Management
- HOA fee: $66 monthly
- HOA name: McKinney Village Park HOA
- HOA phone: 972-943-2800
Location
- Region: Mckinney
Financial & listing details
- Price per square foot: $203/sqft
- Tax assessed value: $554,533
- Annual tax amount: $8,985
- Date on market: 10/16/2025