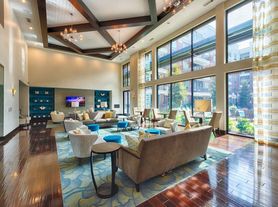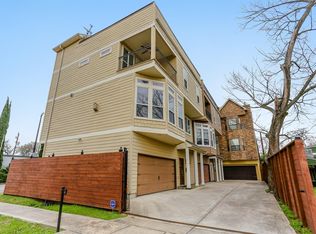Welcome to 5317 Feagan Street #B a beautifully maintained 3-bedroom, 3.5-bath home for lease in the heart of Houston's sought-after Rice Military/Washington Corridor area. This spacious residence features a welcoming open floor plan with a cozy fireplace, elegant built-in bookcase, and a private balcony perfect for morning coffee or evening relaxation. The kitchen is equipped with all appliances, including a refrigerator, washer, and dryer, making this home move-in ready. Each bedroom offers an ensuite bath for comfort and privacy, while the 2-car garage provides secure parking and additional storage. Located just minutes from Memorial Park, Downtown Houston, and the Galleria, this home offers convenient access to top restaurants, nightlife, and shopping along Washington Avenue. Easy access to I-10 and Memorial Drive makes commuting effortless. Experience the perfect blend of city living and residential comfort in one of Houston's most vibrant neighborhoods.
Copyright notice - Data provided by HAR.com 2022 - All information provided should be independently verified.
House for rent
$3,500/mo
5317 Feagan St UNIT B, Houston, TX 77007
3beds
2,363sqft
Price may not include required fees and charges.
Singlefamily
Available now
Cats, dogs OK
Electric
Electric dryer hookup laundry
2 Attached garage spaces parking
Natural gas, fireplace
What's special
Cozy fireplacePrivate balconyOpen floor planEnsuite bathElegant built-in bookcase
- 8 days |
- -- |
- -- |
Travel times
Looking to buy when your lease ends?
Consider a first-time homebuyer savings account designed to grow your down payment with up to a 6% match & a competitive APY.
Facts & features
Interior
Bedrooms & bathrooms
- Bedrooms: 3
- Bathrooms: 4
- Full bathrooms: 3
- 1/2 bathrooms: 1
Rooms
- Room types: Breakfast Nook
Heating
- Natural Gas, Fireplace
Cooling
- Electric
Appliances
- Included: Dishwasher, Disposal, Dryer, Microwave, Range, Refrigerator, Washer
- Laundry: Electric Dryer Hookup, Gas Dryer Hookup, In Unit, Washer Hookup
Features
- 1 Bedroom Down - Not Primary BR, 2 Bedrooms Up, Balcony, En-Suite Bath, Primary Bed - 3rd Floor, Walk-In Closet(s)
- Flooring: Tile, Wood
- Has fireplace: Yes
Interior area
- Total interior livable area: 2,363 sqft
Property
Parking
- Total spaces: 2
- Parking features: Attached, Covered
- Has attached garage: Yes
- Details: Contact manager
Features
- Stories: 3
- Exterior features: 1 Bedroom Down - Not Primary BR, 2 Bedrooms Up, Architecture Style: Contemporary/Modern, Attached, Back Yard, Balcony, Balcony/Terrace, Corner Lot, Electric Dryer Hookup, En-Suite Bath, Flooring: Wood, Garage Door Opener, Gas, Gas Dryer Hookup, Heating: Gas, Living Area - 2nd Floor, Living/Dining Combo, Lot Features: Back Yard, Corner Lot, Patio/Deck, Primary Bed - 3rd Floor, Utility Room, Walk-In Closet(s), Washer Hookup
Details
- Parcel number: 1229760010004
Construction
Type & style
- Home type: SingleFamily
- Property subtype: SingleFamily
Condition
- Year built: 2003
Community & HOA
Location
- Region: Houston
Financial & listing details
- Lease term: Long Term,12 Months
Price history
| Date | Event | Price |
|---|---|---|
| 11/12/2025 | Listed for rent | $3,500$1/sqft |
Source: | ||
| 5/23/2009 | Listing removed | $399,000$169/sqft |
Source: HAR #3424716 | ||
| 4/4/2009 | Price change | $399,000-3.9%$169/sqft |
Source: HAR #3424716 | ||
| 1/28/2009 | Listed for sale | $415,000$176/sqft |
Source: HAR #3424716 | ||

