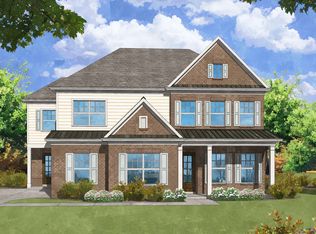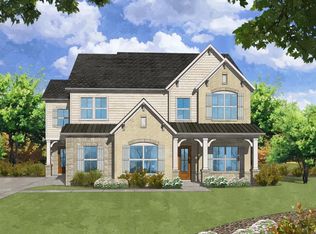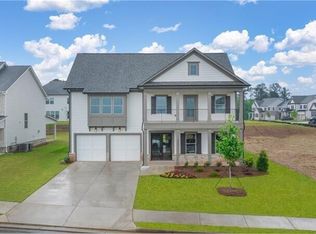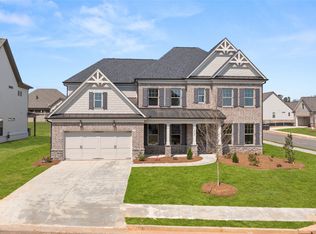Closed
$980,400
5317 Flannery Chase SW, Powder Springs, GA 30127
5beds
3,953sqft
Single Family Residence
Built in 2024
1,176.12 Square Feet Lot
$786,800 Zestimate®
$248/sqft
$-- Estimated rent
Home value
$786,800
$724,000 - $858,000
Not available
Zestimate® history
Loading...
Owner options
Explore your selling options
What's special
"COMMUNITY OF THE YEAR OBIE AWARD WINNER-KYLE FARM" presented by Patrick Malloy! A community of stunning single-family homes with upscale award-winning amenities! Clubhouse, Jr Olympic pool, children's splash pad, outdoor hot spa, Tennis, Playground & More! COMING BY LATE SPRING! Award winning Ashbourne A, 5 Bedroom, 4 Full Bath home with an Unfinished Daylte Bsmt., and 2 Car Side Entry garage leading into a Mudroom. This home comes with the perfect covered deck allowing for a rare and stunning view of the Atlanta's city skyline! Foyer leads into an open floorplan. The family room flows into a spacious kitchen with double ovens, oversized island, walk-in pantry and more! You will find a separate dining room complete with a tray ceiling and wainscoting. In addition, there's a separate room in the front of the house that can be used as an office, study or as a craft room. For your guests, you will find a bedroom on the main level bedroom with access to a full bath. Stairs with iron railing, will lead you up to the loft, which is perfect for family gathering. The luxurious Owner's Suite comes with a sitting area, separate His & Her Closets, and Spa Bathroom complete with a free standing tub to soak your cares away. There's 3 more bedrooms, one with an ensuite and the other two with a shared J-n-J. $25K Any Way Incentive & $5K c/c w/seller lender. $5K Selling Broker bonus.
Zillow last checked: 8 hours ago
Listing updated: March 29, 2024 at 11:23am
Listed by:
Denise Stamps-Auston 404-388-9580,
BHHS Georgia Properties,
Linda Chapin 678-898-3106,
BHHS Georgia Properties
Bought with:
No Sales Agent, 0
Non-Mls Company
Source: GAMLS,MLS#: 10233832
Facts & features
Interior
Bedrooms & bathrooms
- Bedrooms: 5
- Bathrooms: 4
- Full bathrooms: 4
- Main level bathrooms: 1
- Main level bedrooms: 1
Dining room
- Features: Separate Room
Kitchen
- Features: Breakfast Area, Kitchen Island, Solid Surface Counters, Walk-in Pantry
Heating
- Central, Forced Air, Natural Gas, Zoned
Cooling
- Ceiling Fan(s), Central Air, Electric, Zoned
Appliances
- Included: Cooktop, Dishwasher, Disposal, Ice Maker, Oven, Stainless Steel Appliance(s)
- Laundry: Mud Room, Other, Upper Level
Features
- Double Vanity, High Ceilings, Separate Shower, Soaking Tub, Tile Bath, Tray Ceiling(s), Walk-In Closet(s)
- Flooring: Hardwood, Tile
- Basement: Bath/Stubbed,Concrete,Daylight,Full,Unfinished
- Attic: Pull Down Stairs
- Number of fireplaces: 1
- Fireplace features: Family Room, Gas Log, Gas Starter
- Common walls with other units/homes: No Common Walls
Interior area
- Total structure area: 3,953
- Total interior livable area: 3,953 sqft
- Finished area above ground: 3,953
- Finished area below ground: 0
Property
Parking
- Parking features: Attached, Garage, Garage Door Opener, Kitchen Level, Side/Rear Entrance
- Has attached garage: Yes
Features
- Levels: Two
- Stories: 2
- Patio & porch: Deck, Porch
- Exterior features: Other, Sprinkler System
- Body of water: None
Lot
- Size: 1,176 sqft
- Features: Private
Details
- Parcel number: 19008400070
Construction
Type & style
- Home type: SingleFamily
- Architectural style: Brick Front,Craftsman,Traditional
- Property subtype: Single Family Residence
Materials
- Brick, Stone
- Foundation: Slab
- Roof: Composition
Condition
- New Construction
- New construction: Yes
- Year built: 2024
Details
- Warranty included: Yes
Utilities & green energy
- Electric: 220 Volts
- Sewer: Public Sewer
- Water: Public
- Utilities for property: Cable Available, Electricity Available, Natural Gas Available, Phone Available, Sewer Available, Underground Utilities, Water Available
Green energy
- Energy efficient items: Appliances, Insulation, Thermostat, Water Heater
Community & neighborhood
Security
- Security features: Carbon Monoxide Detector(s), Smoke Detector(s)
Community
- Community features: Clubhouse, Fitness Center, Park, Playground, Pool, Sidewalks, Street Lights, Tennis Court(s), Walk To Schools, Near Shopping
Location
- Region: Powder Springs
- Subdivision: Kyle Farm
HOA & financial
HOA
- Has HOA: Yes
- HOA fee: $1,200 annually
- Services included: Maintenance Grounds, Management Fee, Swimming, Tennis
Other
Other facts
- Listing agreement: Exclusive Right To Sell
- Listing terms: Cash,Conventional,FHA,VA Loan
Price history
| Date | Event | Price |
|---|---|---|
| 3/28/2024 | Sold | $980,400-2.5%$248/sqft |
Source: | ||
| 1/22/2024 | Pending sale | $1,005,400$254/sqft |
Source: | ||
| 12/15/2023 | Listed for sale | $1,005,400$254/sqft |
Source: | ||
Public tax history
Tax history is unavailable.
Neighborhood: 30127
Nearby schools
GreatSchools rating
- 8/10Kemp Elementary SchoolGrades: PK-5Distance: 0.6 mi
- 7/10Lovinggood Middle SchoolGrades: 6-8Distance: 2.1 mi
- 9/10Hillgrove High SchoolGrades: 9-12Distance: 1.9 mi
Schools provided by the listing agent
- Elementary: Kemp
- Middle: Lovinggood
- High: Hillgrove
Source: GAMLS. This data may not be complete. We recommend contacting the local school district to confirm school assignments for this home.
Get a cash offer in 3 minutes
Find out how much your home could sell for in as little as 3 minutes with a no-obligation cash offer.
Estimated market value
$786,800
Get a cash offer in 3 minutes
Find out how much your home could sell for in as little as 3 minutes with a no-obligation cash offer.
Estimated market value
$786,800



