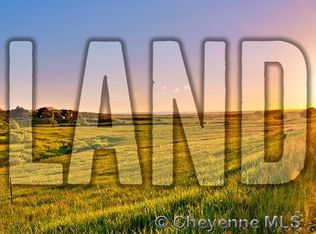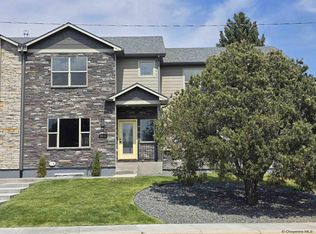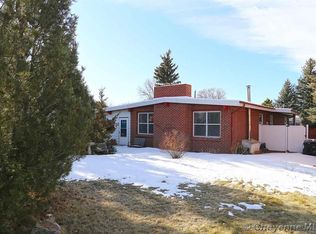Sold on 12/19/24
Price Unknown
5317 Hilltop Ave, Cheyenne, WY 82009
3beds
2,634sqft
Townhouse, Residential
Built in 2024
6,098.4 Square Feet Lot
$486,000 Zestimate®
$--/sqft
$2,690 Estimated rent
Home value
$486,000
$457,000 - $515,000
$2,690/mo
Zestimate® history
Loading...
Owner options
Explore your selling options
What's special
You'll want to see this stately home! Let's start with the engineered hardwood flooring, and add the peninsula fireplace, hard surface countertops, tile laundry with cabinetry and sink, gas line out to back patio, 24 X 22 garage, established neighborhood, pocket doors, deco front door, deco wall, farm sink, 1900 finished sf, master suite boasts a sitting room, oversized walk in closet with a 5 piece luxury bath w/extra cabinetry. Rough in for 1/2 bath in 9' basement. Class 4 Roof. Virtual staged.
Zillow last checked: 8 hours ago
Listing updated: December 20, 2024 at 09:16am
Listed by:
Desiree Hannabach 307-287-1175,
#1 Properties
Bought with:
Mistie Woods
#1 Properties
Source: Cheyenne BOR,MLS#: 93154
Facts & features
Interior
Bedrooms & bathrooms
- Bedrooms: 3
- Bathrooms: 3
- Full bathrooms: 2
- 1/2 bathrooms: 1
- Main level bathrooms: 1
Primary bedroom
- Level: Upper
- Area: 168
- Dimensions: 12 x 14
Bedroom 2
- Level: Upper
- Area: 154
- Dimensions: 11 x 14
Bedroom 3
- Level: Upper
- Area: 180
- Dimensions: 12 x 15
Bathroom 1
- Features: 1/2
- Level: Main
Bathroom 2
- Features: Full
- Level: Upper
Bathroom 3
- Features: Full
- Level: Upper
Dining room
- Level: Main
- Area: 120
- Dimensions: 10 x 12
Kitchen
- Level: Main
- Area: 144
- Dimensions: 12 x 12
Living room
- Level: Main
- Area: 238
- Dimensions: 14 x 17
Basement
- Area: 694
Heating
- Forced Air, Natural Gas
Cooling
- Central Air
Appliances
- Included: Dishwasher, Disposal, Microwave, Range, Refrigerator, Tankless Water Heater
- Laundry: Upper Level
Features
- Eat-in Kitchen, Separate Dining, Vaulted Ceiling(s), Walk-In Closet(s), Solid Surface Countertops
- Flooring: Hardwood, Tile
- Windows: Low Emissivity Windows, Thermal Windows
- Has basement: Yes
- Number of fireplaces: 1
- Fireplace features: One, Gas
- Common walls with other units/homes: End Unit
Interior area
- Total structure area: 2,634
- Total interior livable area: 2,634 sqft
- Finished area above ground: 1,940
Property
Parking
- Total spaces: 2
- Parking features: 2 Car Attached, Garage Door Opener
- Attached garage spaces: 2
Accessibility
- Accessibility features: None
Features
- Levels: Two
- Stories: 2
- Patio & porch: Patio, Porch, Covered Porch
- Exterior features: Sprinkler System
- Fencing: Back Yard
Lot
- Size: 6,098 sqft
- Dimensions: 6183
- Features: Corner Lot, Front Yard Sod/Grass, Sprinklers In Front, Backyard Sod/Grass, Sprinklers In Rear
Details
- Parcel number: 14662111604700
- Special conditions: None of the Above
Construction
Type & style
- Home type: Townhouse
- Property subtype: Townhouse, Residential
- Attached to another structure: Yes
Materials
- Wood/Hardboard
- Foundation: Basement, Concrete Perimeter
- Roof: Composition/Asphalt
Condition
- New Construction
- New construction: Yes
- Year built: 2024
Details
- Builder name: BRIANNE CUSTOM BUILDERS
Utilities & green energy
- Electric: Black Hills Energy
- Gas: Black Hills Energy
- Sewer: City Sewer
- Water: Public
Green energy
- Energy efficient items: Thermostat, High Effic. HVAC 95% +, Ceiling Fan
- Water conservation: Drip SprinklerSym.onTimer
Community & neighborhood
Location
- Region: Cheyenne
- Subdivision: Buffalo Ridge
Other
Other facts
- Listing agreement: N
- Listing terms: Cash,Conventional,FHA,VA Loan
Price history
| Date | Event | Price |
|---|---|---|
| 12/19/2024 | Sold | -- |
Source: | ||
| 11/25/2024 | Pending sale | $479,900$182/sqft |
Source: | ||
| 10/9/2024 | Price change | $479,900-0.9%$182/sqft |
Source: | ||
| 10/7/2024 | Listed for sale | $484,400$184/sqft |
Source: | ||
| 8/23/2024 | Listing removed | $484,400$184/sqft |
Source: | ||
Public tax history
Tax history is unavailable.
Neighborhood: 82009
Nearby schools
GreatSchools rating
- 4/10Buffalo Ridge Elementary SchoolGrades: K-4Distance: 0.2 mi
- 3/10Carey Junior High SchoolGrades: 7-8Distance: 1.4 mi
- 4/10East High SchoolGrades: 9-12Distance: 1.5 mi


