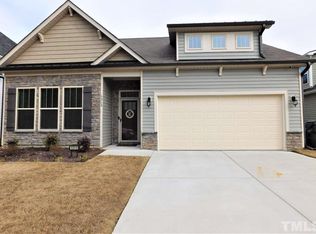Sold for $430,000
$430,000
5317 Maplemoor Way, Raleigh, NC 27616
4beds
2,690sqft
Single Family Residence, Residential
Built in 2018
6,098.4 Square Feet Lot
$443,700 Zestimate®
$160/sqft
$2,439 Estimated rent
Home value
$443,700
$422,000 - $466,000
$2,439/mo
Zestimate® history
Loading...
Owner options
Explore your selling options
What's special
Impressionable curb appeal that whispers welcome home. Charming home offering exceptional first floor space with bonus second floor space for comfort. Fenced back yard, manicured lawn, closed covered porch & deck. Home built with covered back porch but screen & closure and deck not permitted. Handicap accessible in bathrooms with chair height toilets. Solar panels for efficiency. TV's & alarm equipment do not convey. Wall mounts and storage brackets in the garage will stay.
Zillow last checked: 8 hours ago
Listing updated: October 27, 2025 at 11:57pm
Listed by:
Tiwana L Adams 919-740-9894,
Real Estate By Design
Bought with:
Dupe Dare, 309479
Aimee Anderson & Associates
Source: Doorify MLS,MLS#: 2539941
Facts & features
Interior
Bedrooms & bathrooms
- Bedrooms: 4
- Bathrooms: 3
- Full bathrooms: 3
Heating
- Electric, Heat Pump, Natural Gas, Zoned
Cooling
- Central Air, Electric, Gas, Zoned
Appliances
- Included: Dishwasher, Gas Range, Gas Water Heater, Microwave
- Laundry: Laundry Room, Main Level
Features
- Entrance Foyer, Granite Counters
- Flooring: Carpet, Ceramic Tile, Hardwood
- Number of fireplaces: 1
- Fireplace features: Family Room, Gas Log
Interior area
- Total structure area: 2,690
- Total interior livable area: 2,690 sqft
- Finished area above ground: 2,690
- Finished area below ground: 0
Property
Parking
- Total spaces: 2
- Parking features: Concrete, Driveway, Garage, Garage Faces Front
- Garage spaces: 2
Features
- Levels: Two
- Stories: 2
- Patio & porch: Covered, Deck, Porch, Screened
- Exterior features: Fenced Yard
- Pool features: Community
- Has view: Yes
Lot
- Size: 6,098 sqft
- Dimensions: 55 x 110
Details
- Parcel number: 1745494809
- Zoning: R-6
- Special conditions: Bankruptcy Property
Construction
Type & style
- Home type: SingleFamily
- Architectural style: Traditional
- Property subtype: Single Family Residence, Residential
Materials
- Brick, Vinyl Siding
- Foundation: Slab
Condition
- New construction: No
- Year built: 2018
Details
- Builder name: D.R. Horton
Utilities & green energy
- Sewer: Public Sewer
- Water: Public
Community & neighborhood
Community
- Community features: Pool
Location
- Region: Raleigh
- Subdivision: Bryson Village
HOA & financial
HOA
- Has HOA: Yes
- HOA fee: $60 monthly
- Amenities included: Pool
- Services included: Storm Water Maintenance
Price history
| Date | Event | Price |
|---|---|---|
| 3/8/2024 | Sold | $430,000$160/sqft |
Source: | ||
| 11/10/2023 | Pending sale | $430,000$160/sqft |
Source: | ||
| 11/1/2023 | Listed for sale | $430,000+41.9%$160/sqft |
Source: | ||
| 8/16/2018 | Sold | $303,000-1.6%$113/sqft |
Source: | ||
| 7/7/2018 | Listed for sale | $308,077$115/sqft |
Source: D.R. Horton - Central Carolina Report a problem | ||
Public tax history
| Year | Property taxes | Tax assessment |
|---|---|---|
| 2025 | $3,891 +0.4% | $443,867 |
| 2024 | $3,875 +4% | $443,867 +30.5% |
| 2023 | $3,728 +7.6% | $340,154 |
Find assessor info on the county website
Neighborhood: 27616
Nearby schools
GreatSchools rating
- 7/10Forestville Road ElementaryGrades: PK-5Distance: 2.5 mi
- 3/10Neuse River MiddleGrades: 6-8Distance: 0.9 mi
- 3/10Knightdale HighGrades: 9-12Distance: 2.7 mi
Schools provided by the listing agent
- Elementary: Wake - Forestville Road
- Middle: Wake - Neuse River
- High: Wake - Knightdale
Source: Doorify MLS. This data may not be complete. We recommend contacting the local school district to confirm school assignments for this home.
Get a cash offer in 3 minutes
Find out how much your home could sell for in as little as 3 minutes with a no-obligation cash offer.
Estimated market value$443,700
Get a cash offer in 3 minutes
Find out how much your home could sell for in as little as 3 minutes with a no-obligation cash offer.
Estimated market value
$443,700
