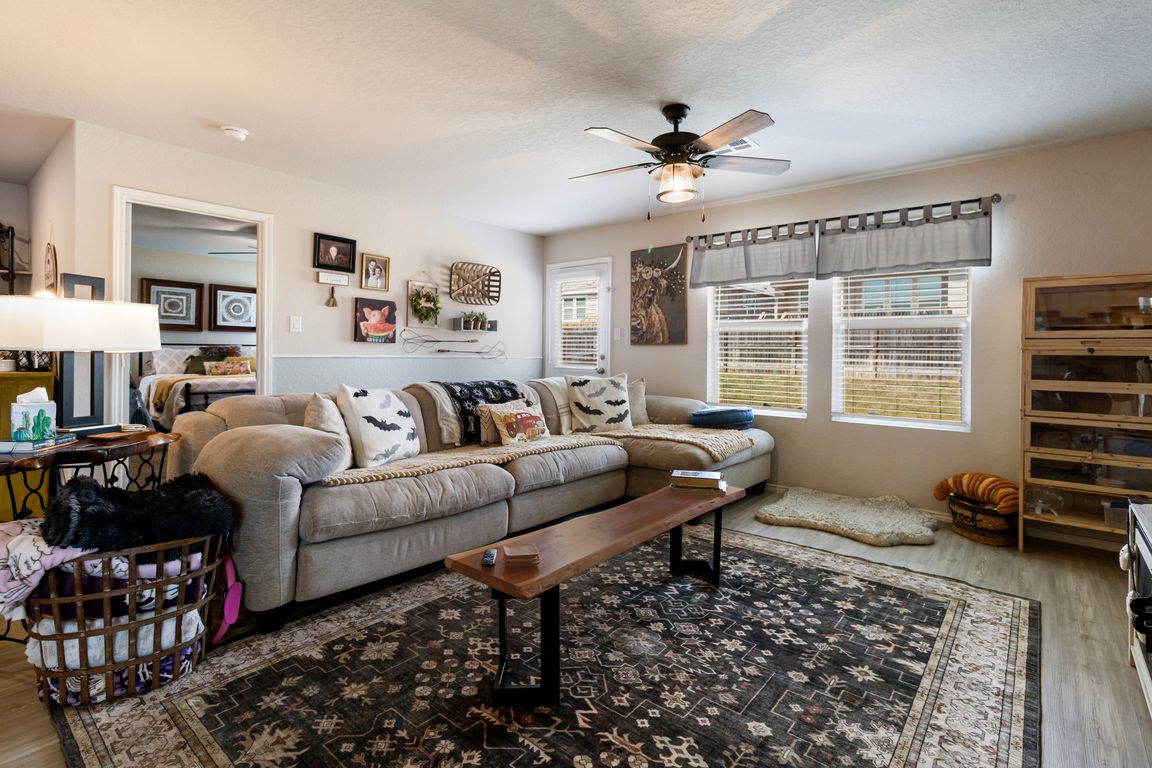
For sale
$318,500
4beds
1,634sqft
5317 Trellised, Bulverde, TX 78163
4beds
1,634sqft
Single family residence
Built in 2021
6,098 sqft
2 Garage spaces
$195 price/sqft
$351 quarterly HOA fee
What's special
Open floor planSpacious master suiteSplit bedroomsCozy comfortStylish accent walls
Beautiful 4-Bedroom Home in Hidden Trails! Welcome to this upgraded 4-bedroom, 2-bathroom home offering 1,634 sq ft of thoughtfully designed living space. Featuring an open floor plan with split bedrooms for added privacy, this home is perfect for both relaxing and entertaining. The spacious master suite boasts stylish accent walls and ...
- 2 days |
- 134 |
- 8 |
Source: LERA MLS,MLS#: 1912999
Travel times
Family Room
Kitchen
Primary Bedroom
Zillow last checked: 7 hours ago
Listing updated: October 06, 2025 at 02:47pm
Listed by:
Lisa Polasek TREC #539469 (210) 459-4259,
RE/MAX Genesis
Source: LERA MLS,MLS#: 1912999
Facts & features
Interior
Bedrooms & bathrooms
- Bedrooms: 4
- Bathrooms: 2
- Full bathrooms: 2
Primary bedroom
- Features: Split, Walk-In Closet(s), Ceiling Fan(s), Full Bath
- Area: 208
- Dimensions: 16 x 13
Bedroom 2
- Area: 100
- Dimensions: 10 x 10
Bedroom 3
- Area: 100
- Dimensions: 10 x 10
Bedroom 4
- Area: 130
- Dimensions: 10 x 13
Primary bathroom
- Features: Tub/Shower Combo, Single Vanity
- Area: 63
- Dimensions: 9 x 7
Dining room
- Area: 195
- Dimensions: 15 x 13
Kitchen
- Area: 90
- Dimensions: 10 x 9
Living room
- Area: 221
- Dimensions: 17 x 13
Heating
- Central, Natural Gas
Cooling
- Ceiling Fan(s), Central Air
Appliances
- Included: Microwave, Range, Gas Cooktop, Refrigerator, Disposal, Dishwasher, Electric Water Heater, Tankless Water Heater, ENERGY STAR Qualified Appliances
- Laundry: Laundry Closet, Main Level, Washer Hookup, Dryer Connection
Features
- One Living Area, Breakfast Bar, Media Room, Utility Room Inside, 1st Floor Lvl/No Steps, High Ceilings, Open Floorplan, High Speed Internet, All Bedrooms Downstairs, Walk-In Closet(s), Master Downstairs, Ceiling Fan(s), Chandelier, Solid Counter Tops, Programmable Thermostat
- Flooring: Carpet, Vinyl
- Windows: Double Pane Windows, Window Coverings
- Has basement: No
- Attic: 12"+ Attic Insulation,Pull Down Storage
- Has fireplace: No
- Fireplace features: Not Applicable
Interior area
- Total interior livable area: 1,634 sqft
Property
Parking
- Total spaces: 2
- Parking features: Two Car Garage, Garage Door Opener
- Garage spaces: 2
Features
- Levels: One
- Stories: 1
- Exterior features: Sprinkler System
- Pool features: None, Community
Lot
- Size: 6,098.4 Square Feet
- Features: Level
Details
- Parcel number: 080801077300
Construction
Type & style
- Home type: SingleFamily
- Architectural style: Craftsman
- Property subtype: Single Family Residence
Materials
- Siding
- Foundation: Slab
- Roof: Composition
Condition
- Pre-Owned
- New construction: No
- Year built: 2021
Details
- Builder name: Lennar
Utilities & green energy
- Sewer: Sewer System
- Water: Water System
- Utilities for property: City Garbage service
Community & HOA
Community
- Features: Clubhouse, Playground, Jogging Trails, Sports Court, Bike Trails, Basketball Court, Fishing
- Security: Smoke Detector(s)
- Subdivision: Hidden Trails
HOA
- Has HOA: Yes
- HOA fee: $351 quarterly
- HOA name: HIDDEN TRAILS
Location
- Region: Bulverde
Financial & listing details
- Price per square foot: $195/sqft
- Tax assessed value: $291,810
- Annual tax amount: $6,925
- Price range: $318.5K - $318.5K
- Date on market: 10/6/2025
- Listing terms: Conventional,FHA,VA Loan,Cash