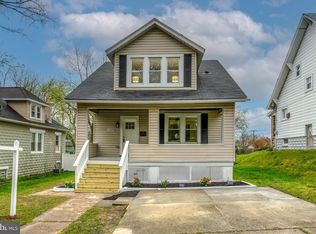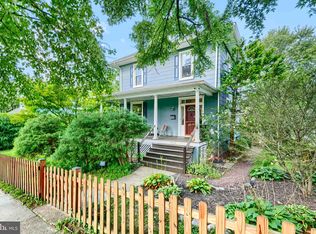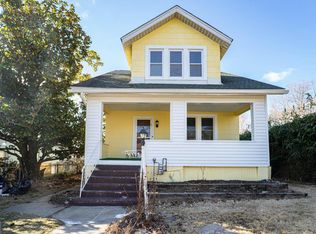NEW PRICE! Lovely PORCH-FRONT HOME with a gracious slate foyer & open floor plan. Uncover the original wood floors and capture this home's charm. An updated kitchen has access to a large deck leading to the perfect yard for entertaining, Enjoy stainless steel appliances, abundant workspace & breakfast bar. 2 entry level BRs, one with a pocket door leading to a roomy bath w/oversized shower & convenient stacked laundry. Massive Master Retreat upstairs boasts a spa bath w/separate tiled shower & soaker tub, 2 walk-in closets and an office/reading nook. Offering a 1 Year Home Warranty! This Lauraville home will delight. Hope you'll take a look and fall in love!
This property is off market, which means it's not currently listed for sale or rent on Zillow. This may be different from what's available on other websites or public sources.


