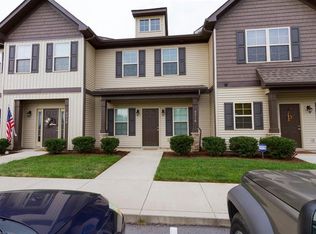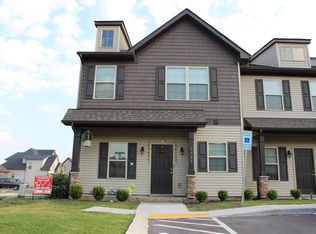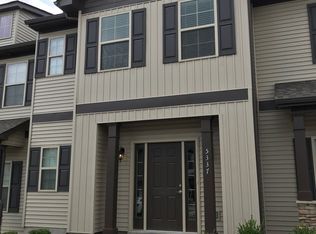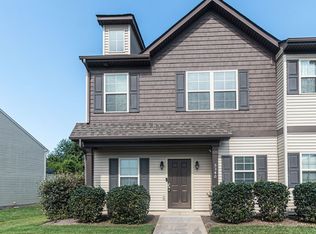Closed
$330,000
5318 Dan Post Way, Murfreesboro, TN 37128
3beds
1,603sqft
Townhouse, Residential, Condominium
Built in 2016
-- sqft lot
$-- Zestimate®
$206/sqft
$2,005 Estimated rent
Home value
Not available
Estimated sales range
Not available
$2,005/mo
Zestimate® history
Loading...
Owner options
Explore your selling options
What's special
This spacious End-Unit townhome has been freshly painted and is ready for new owners. Beautiful LVP flooring in the main living areas and an open-concept kitchen/den give this home an expansive feeling upon entry. The large owner's suite with an en suite bathroom and a Jack and Jill bathroom complement the guest bedrooms, making the floor plan extremely livable. The fenced patio offers privacy for your outdoor activities. Conveniently located close to I 840 with quick access to Nashville/I24, restaurants, and shopping. What's not to love?! Refrigerator, washer/dryer negotiable with acceptable offer.
Zillow last checked: 9 hours ago
Listing updated: October 05, 2023 at 07:23am
Listing Provided by:
Ronda Hawkins, CRS, ABR, PSA 615-542-6602,
Parks Compass,
Donald R. Hawkins 615-218-2408,
Parks Compass
Bought with:
Eduardo Aguirre, 329841
Hodges and Fooshee Realty Inc.
Source: RealTracs MLS as distributed by MLS GRID,MLS#: 2562841
Facts & features
Interior
Bedrooms & bathrooms
- Bedrooms: 3
- Bathrooms: 3
- Full bathrooms: 2
- 1/2 bathrooms: 1
Bedroom 1
- Features: Suite
- Level: Suite
- Area: 176 Square Feet
- Dimensions: 11x16
Bedroom 2
- Area: 130 Square Feet
- Dimensions: 10x13
Bedroom 3
- Area: 100 Square Feet
- Dimensions: 10x10
Dining room
- Features: Combination
- Level: Combination
- Area: 99 Square Feet
- Dimensions: 9x11
Kitchen
- Features: Pantry
- Level: Pantry
- Area: 168 Square Feet
- Dimensions: 12x14
Living room
- Area: 360 Square Feet
- Dimensions: 18x20
Heating
- Central, Electric
Cooling
- Central Air, Electric
Appliances
- Included: Dishwasher, Disposal, Microwave, Electric Oven, Electric Range
- Laundry: Utility Connection
Features
- Ceiling Fan(s), Extra Closets, Storage, Walk-In Closet(s)
- Flooring: Carpet, Laminate, Vinyl
- Basement: Slab
- Has fireplace: No
- Common walls with other units/homes: End Unit
Interior area
- Total structure area: 1,603
- Total interior livable area: 1,603 sqft
- Finished area above ground: 1,603
Property
Parking
- Total spaces: 4
- Parking features: Unassigned
- Garage spaces: 2
- Uncovered spaces: 2
Features
- Levels: One
- Stories: 2
- Patio & porch: Patio, Porch
- Fencing: Back Yard
Lot
- Features: Level
Details
- Parcel number: 093K D 00300 R0112325
- Special conditions: Standard
Construction
Type & style
- Home type: Townhouse
- Architectural style: Traditional
- Property subtype: Townhouse, Residential, Condominium
- Attached to another structure: Yes
Materials
- Frame, Vinyl Siding
- Roof: Shingle
Condition
- New construction: No
- Year built: 2016
Utilities & green energy
- Sewer: Public Sewer
- Water: Public
- Utilities for property: Electricity Available, Water Available
Community & neighborhood
Location
- Region: Murfreesboro
- Subdivision: The Villas At Cloister Ph
HOA & financial
HOA
- Has HOA: Yes
- HOA fee: $130 monthly
- Services included: Maintenance Structure, Maintenance Grounds, Trash
Price history
| Date | Event | Price |
|---|---|---|
| 6/4/2025 | Listing removed | $2,000$1/sqft |
Source: Zillow Rentals | ||
| 5/25/2025 | Price change | $2,000-4.8%$1/sqft |
Source: Zillow Rentals | ||
| 5/2/2025 | Listed for rent | $2,100-4.5%$1/sqft |
Source: Zillow Rentals | ||
| 3/28/2025 | Listing removed | $2,199$1/sqft |
Source: Zillow Rentals | ||
| 3/7/2025 | Listed for rent | $2,1990%$1/sqft |
Source: Zillow Rentals | ||
Public tax history
| Year | Property taxes | Tax assessment |
|---|---|---|
| 2018 | $1,289 | $42,275 +53% |
| 2017 | -- | $27,625 |
Find assessor info on the county website
Neighborhood: 37128
Nearby schools
GreatSchools rating
- 7/10Overall Creek ElementaryGrades: K-6Distance: 1 mi
- 7/10Blackman Middle SchoolGrades: 6-8Distance: 1.1 mi
- 8/10Blackman High SchoolGrades: 9-12Distance: 1.1 mi
Schools provided by the listing agent
- Elementary: Overall Creek Elementary
- Middle: Blackman Middle School
- High: Blackman High School
Source: RealTracs MLS as distributed by MLS GRID. This data may not be complete. We recommend contacting the local school district to confirm school assignments for this home.

Get pre-qualified for a loan
At Zillow Home Loans, we can pre-qualify you in as little as 5 minutes with no impact to your credit score.An equal housing lender. NMLS #10287.



