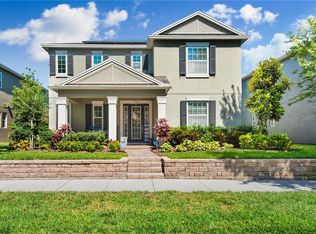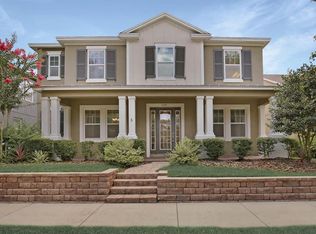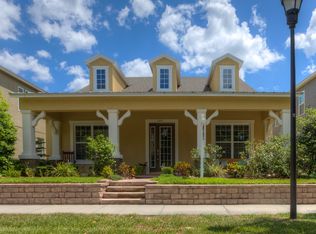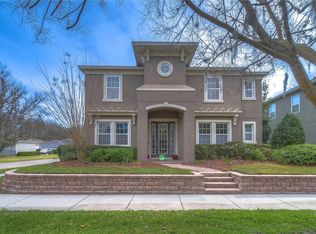Sold for $607,500
$607,500
5318 Fishhawk Ridge Dr, Lithia, FL 33547
4beds
2,576sqft
Single Family Residence
Built in 2012
6,985 Square Feet Lot
$605,000 Zestimate®
$236/sqft
$3,951 Estimated rent
Home value
$605,000
$575,000 - $635,000
$3,951/mo
Zestimate® history
Loading...
Owner options
Explore your selling options
What's special
This high-quality Pool home built by Ashton Woods offers 4 bedrooms, 3.5 bathrooms, a loft and office/den on the prettiest road in sought after Starling in Fishhawk Ranch. Its contemporary design welcomes you to a covered, brick-pavered front porch, leaving a 3-car garage tucked in back out of sight. The 2-story, 2,576-square-foot interior begins with a foyer and French-doored office/den, followed by the open concept heart of the home with tons of natural light; a generous living room, customized kitchen with granite breakfast bar, plus a spacious dining room. Upstairs beyond the loft are 4 bedrooms and 3 bathrooms, including the master suite and a secondary bed/bath suite that’s ideal for guests or in-laws, plus the a laundry room. Upgrades include crown molding and plantation shutters throughout first floor. Granite counter tops, stainless steel appliances, built in oven/microwave and huge kitchen island. Ceramic tile throughout first floor kitchen and living area with Laminate flooring in the office and second floor bedrooms (2021), No Carpet! Freshly painted exterior in 2021 and interior 2022. Pool, LED lighting and landscaping completed in 2022. New water heater in 2023. You get all this within a block of the Starling Club and access to all of FishHawk’s master-planned amenities: Park Square’s shops and restaurants, a state-of-the-art sports complex, an amazing aquatic center and Osprey Club, trails, parks, playgrounds, and some of Florida's finest schools.
Zillow last checked: 8 hours ago
Listing updated: June 02, 2023 at 02:11pm
Listing Provided by:
Laurie Pinover 904-626-9937,
EATON REALTY 813-672-8022,
Craig Eaton 813-230-8955,
EATON REALTY
Bought with:
Brenda Wade, 695977
SIGNATURE REALTY ASSOCIATES
Source: Stellar MLS,MLS#: T3437485 Originating MLS: Tampa
Originating MLS: Tampa

Facts & features
Interior
Bedrooms & bathrooms
- Bedrooms: 4
- Bathrooms: 4
- Full bathrooms: 3
- 1/2 bathrooms: 1
Primary bedroom
- Level: Second
- Dimensions: 15x12
Bedroom 2
- Level: Second
- Dimensions: 10x10
Bedroom 3
- Level: Second
- Dimensions: 10x11
Bedroom 4
- Level: Second
- Dimensions: 11x10
Dining room
- Level: First
- Dimensions: 12x11
Kitchen
- Level: First
- Dimensions: 15x17
Living room
- Level: First
- Dimensions: 19x14
Loft
- Level: Second
- Dimensions: 11x9
Office
- Level: First
- Dimensions: 14x10
Heating
- Central
Cooling
- Central Air
Appliances
- Included: Oven, Cooktop, Dishwasher, Disposal, Gas Water Heater, Microwave, Range Hood, Refrigerator
- Laundry: Inside, Laundry Room, Upper Level
Features
- Ceiling Fan(s), Crown Molding, Eating Space In Kitchen, High Ceilings, Kitchen/Family Room Combo, PrimaryBedroom Upstairs, Open Floorplan, Stone Counters, Thermostat, Walk-In Closet(s)
- Flooring: Ceramic Tile, Laminate
- Windows: Blinds
- Has fireplace: No
Interior area
- Total structure area: 3,649
- Total interior livable area: 2,576 sqft
Property
Parking
- Total spaces: 3
- Parking features: Alley Access, Garage Door Opener, Garage Faces Rear, On Street
- Garage spaces: 3
- Has uncovered spaces: Yes
Features
- Levels: Two
- Stories: 2
- Patio & porch: Covered, Front Porch, Patio, Rear Porch
- Exterior features: Irrigation System, Lighting, Sidewalk
- Has private pool: Yes
- Pool features: Heated, In Ground
- Fencing: Other
- Has view: Yes
- View description: Trees/Woods
Lot
- Size: 6,985 sqft
- Dimensions: 50.02 x 135
- Residential vegetation: Mature Landscaping, Trees/Landscaped
Details
- Parcel number: U2030219PA00000500005.0
- Zoning: PD
- Special conditions: None
Construction
Type & style
- Home type: SingleFamily
- Architectural style: Contemporary
- Property subtype: Single Family Residence
Materials
- Block, Stucco, Wood Frame
- Foundation: Slab
- Roof: Shingle
Condition
- New construction: No
- Year built: 2012
Utilities & green energy
- Sewer: Public Sewer
- Water: Public
- Utilities for property: BB/HS Internet Available, Cable Available, Electricity Available, Natural Gas Available, Sewer Connected, Sprinkler Recycled, Street Lights, Water Connected
Community & neighborhood
Security
- Security features: Smoke Detector(s)
Community
- Community features: Clubhouse, Fitness Center, Irrigation-Reclaimed Water, Park, Playground, Pool, Sidewalks
Location
- Region: Lithia
- Subdivision: STARLING AT FISHHAWK PH 1B-1
HOA & financial
HOA
- Has HOA: Yes
- HOA fee: $17 monthly
- Amenities included: Basketball Court, Clubhouse, Fence Restrictions, Fitness Center, Park, Playground, Pool, Recreation Facilities, Tennis Court(s), Trail(s)
- Services included: Community Pool, Recreational Facilities
- Association name: Starling HOA/ Inframark
- Association phone: 281-870-0585
Other fees
- Pet fee: $0 monthly
Other financial information
- Total actual rent: 0
Other
Other facts
- Listing terms: Cash,Conventional,FHA,VA Loan
- Ownership: Fee Simple
- Road surface type: Paved
Price history
| Date | Event | Price |
|---|---|---|
| 6/1/2023 | Sold | $607,500-3.6%$236/sqft |
Source: | ||
| 4/12/2023 | Pending sale | $630,000$245/sqft |
Source: | ||
| 4/4/2023 | Listed for sale | $630,000+81.3%$245/sqft |
Source: | ||
| 5/4/2017 | Sold | $347,500$135/sqft |
Source: Public Record Report a problem | ||
| 3/3/2017 | Listed for sale | $347,500$135/sqft |
Source: LISTSMART #U7810159 Report a problem | ||
Public tax history
| Year | Property taxes | Tax assessment |
|---|---|---|
| 2024 | $10,411 +4.5% | $492,419 +20.2% |
| 2023 | $9,964 +11.9% | $409,788 +17.9% |
| 2022 | $8,905 +12.3% | $347,662 +10% |
Find assessor info on the county website
Neighborhood: 33547
Nearby schools
GreatSchools rating
- 9/10Stowers Elementary SchoolGrades: PK-5Distance: 2.4 mi
- 6/10Barrington Middle SchoolGrades: 6-8Distance: 2.4 mi
- 8/10Newsome High SchoolGrades: 9-12Distance: 0.8 mi
Schools provided by the listing agent
- Elementary: Stowers Elementary
- Middle: Barrington Middle
- High: Newsome-HB
Source: Stellar MLS. This data may not be complete. We recommend contacting the local school district to confirm school assignments for this home.
Get a cash offer in 3 minutes
Find out how much your home could sell for in as little as 3 minutes with a no-obligation cash offer.
Estimated market value
$605,000



