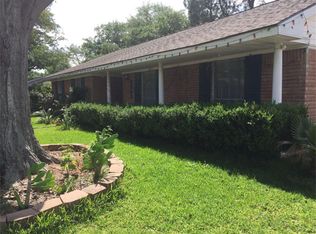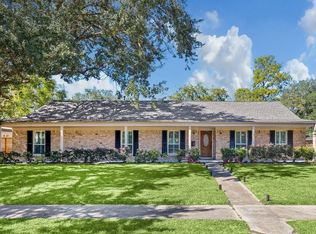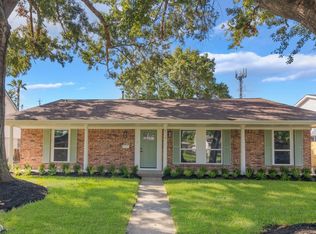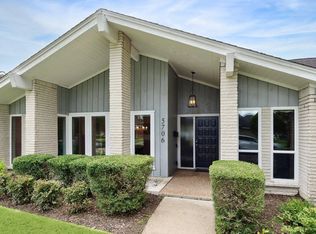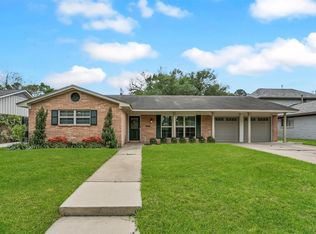Welcome to 5318 Imogene! The home is equipped with a Generac Generator and located on spacious lot. This home offers a functional layout with 3 bedrooms and 2 bathrooms. The kitchen is very spacious and includes stainless steel appliances and engineered wood flooring. The bathrooms were thoughtfully designed, showcasing modern fixtures and finishes creating a clean aesthetic. The home includes a formal living and dining space that can also be used as an office with French doors creating privacy, allowing versatile living. The primary bedroom provides an en-suite bathroom and a spacious walk-in closet, catering to the owners comfort. Additionally, the home features a dedicated laundry room and has abundant natural light enhancing the overall ambiance, creating a bright and welcoming environment. Recent foundation work done with transferable warranty. Walking distance to Lovett Elementary and Bellaire High School!
For sale
$535,000
5318 Imogene St, Houston, TX 77096
3beds
2,204sqft
Est.:
Single Family Residence
Built in 1964
10,789.81 Square Feet Lot
$512,600 Zestimate®
$243/sqft
$-- HOA
What's special
Spacious lotEngineered wood flooringStainless steel appliancesSpacious walk-in closetBright and welcoming environmentDedicated laundry roomFrench doors creating privacy
- 21 days |
- 293 |
- 12 |
Zillow last checked: 8 hours ago
Listing updated: December 14, 2025 at 02:10pm
Listed by:
Sarah Farhi TREC #0734227 832-489-8965,
Coldwell Banker Realty - Bellaire-Metropolitan,
Kenneth Jones
Source: HAR,MLS#: 87207009
Tour with a local agent
Facts & features
Interior
Bedrooms & bathrooms
- Bedrooms: 3
- Bathrooms: 2
- Full bathrooms: 2
Rooms
- Room types: Family Room
Primary bathroom
- Features: Full Secondary Bathroom Down, Primary Bath: Shower Only, Secondary Bath(s): Double Sinks, Secondary Bath(s): Tub/Shower Combo
Kitchen
- Features: Breakfast Bar, Pots/Pans Drawers, Soft Closing Cabinets
Heating
- Electric
Cooling
- Ceiling Fan(s), Electric
Appliances
- Included: Disposal, Dryer, Refrigerator, Washer, Electric Oven, Microwave, Electric Cooktop, Dishwasher
- Laundry: Gas Dryer Hookup
Features
- Formal Entry/Foyer, High Ceilings, All Bedrooms Down, En-Suite Bath, Walk-In Closet(s)
- Flooring: Engineered Hardwood, Tile
- Number of fireplaces: 1
- Fireplace features: Wood Burning
Interior area
- Total structure area: 2,204
- Total interior livable area: 2,204 sqft
Property
Parking
- Total spaces: 2
- Parking features: Detached
- Garage spaces: 2
Features
- Stories: 1
- Patio & porch: Patio/Deck
- Exterior features: Sprinkler System
- Fencing: Back Yard
Lot
- Size: 10,789.81 Square Feet
- Features: Cleared, 0 Up To 1/4 Acre
Details
- Parcel number: 0950040000012
Construction
Type & style
- Home type: SingleFamily
- Architectural style: Traditional
- Property subtype: Single Family Residence
Materials
- Brick, Unknown
- Foundation: Pillar/Post/Pier, Slab
- Roof: Composition
Condition
- New construction: No
- Year built: 1964
Utilities & green energy
- Sewer: Public Sewer
- Water: Public
Green energy
- Energy efficient items: HVAC>15 SEER
Community & HOA
Community
- Subdivision: Braesmont Sec 04
Location
- Region: Houston
Financial & listing details
- Price per square foot: $243/sqft
- Tax assessed value: $391,359
- Annual tax amount: $8,100
- Date on market: 11/24/2025
- Listing terms: Cash,Conventional,FHA,Other,VA Loan
- Road surface type: Concrete
Estimated market value
$512,600
$487,000 - $538,000
$3,014/mo
Price history
Price history
| Date | Event | Price |
|---|---|---|
| 6/25/2025 | Price change | $535,000-2.7%$243/sqft |
Source: | ||
| 6/10/2025 | Listed for sale | $550,000+32.5%$250/sqft |
Source: | ||
| 4/10/2015 | Sold | -- |
Source: Agent Provided Report a problem | ||
| 4/2/2015 | Pending sale | $415,000$188/sqft |
Source: RE/MAX Southwest #77738423 Report a problem | ||
| 2/14/2015 | Listed for sale | $415,000$188/sqft |
Source: RE/MAX Southwest #77738423 Report a problem | ||
Public tax history
Public tax history
| Year | Property taxes | Tax assessment |
|---|---|---|
| 2025 | -- | $391,359 +1.1% |
| 2024 | $5,623 -6.2% | $387,109 -8.9% |
| 2023 | $5,994 -4.2% | $424,985 +12.5% |
Find assessor info on the county website
BuyAbility℠ payment
Est. payment
$3,500/mo
Principal & interest
$2600
Property taxes
$713
Home insurance
$187
Climate risks
Neighborhood: Meyerland Area
Nearby schools
GreatSchools rating
- 9/10Lovett Elementary SchoolGrades: PK-5Distance: 0.5 mi
- 7/10Meyerland Performing and Visual Arts Middle SchoolGrades: 6-8Distance: 1 mi
- 6/10Bellaire High SchoolGrades: 9-12Distance: 0.8 mi
Schools provided by the listing agent
- Elementary: Lovett Elementary School
- Middle: Meyerland Middle School
- High: Bellaire High School
Source: HAR. This data may not be complete. We recommend contacting the local school district to confirm school assignments for this home.
- Loading
- Loading
