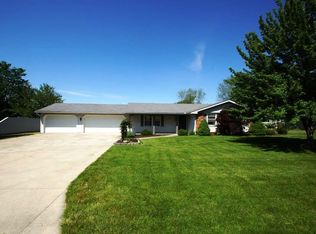Combined lots provide over an acre of space in SWAC! Located right on the trail system with easy access to schools, YMCA, parks & churches. This ranch home has only had 2 owners and has been meticulously cared for. 3 bedrooms 1 bath with an open concept from kitchen to great room. Original hardwoods have been professionally stripped and re-stained to look new. Newer tile in kitchen and bath. Newer windows. Basement was professionally water proofed with an additional sump added in 2017 (transferable warranty). Newer deck. 2 car attached garage really does hold 2 cars including a full size pick up truck. Central vac. 2 outbuildings for additional storage. -refinished wood floors in 2015 -new water heater 2016 -deck added in 2016 -basement water proofed 2017 -kitchen and bath tile 2018 -kitchen, living room, hallway, and bath wall paper removed/paint 2018 -can lights in kitchen 2018 -Norway Spruces, grape vines, and peach tree planted in 2016
This property is off market, which means it's not currently listed for sale or rent on Zillow. This may be different from what's available on other websites or public sources.
