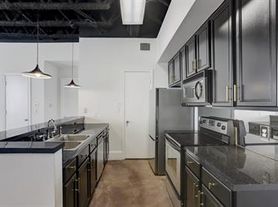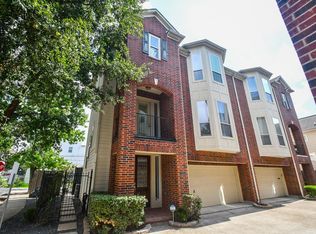Enjoy this 3-story townhome centrally located in Cottage Grove with easy access to i-10 and 610. The 1st floor stretches from the foyer to a bedroom with a full bath and patio access. As you head up the stairs you will find a spacious kitchen with an island, granite countertops, mosaic tile backsplash and stainless steel appliances (refrigerator included). Along with the kitchen, the 2nd floor highlights a spacious living and dining area as well as a half bath for your guests. Oak hardwood floors extend from the 2nd to 3rd floor and feature high ceilings, crown molding, and neutral carpets in all bedrooms. The primary bedroom is located on the 3rd floor with 1 other bedroom and full bathroom. The primary bathroom has an oversized shower, separate jetted tub, and massive walk-in closet. Full-sized washer and dryer are included in the utility room for your convenience. Schedule your tour today to see this gem in person!
Copyright notice - Data provided by HAR.com 2022 - All information provided should be independently verified.
Townhouse for rent
$2,900/mo
5319 Kiam St #C, Houston, TX 77007
3beds
2,178sqft
Price may not include required fees and charges.
Townhouse
Available now
No pets
Electric, ceiling fan
In unit laundry
2 Attached garage spaces parking
Natural gas
What's special
Patio accessNeutral carpetsHigh ceilingsOak hardwood floorsStainless steel appliancesGranite countertopsSeparate jetted tub
- 99 days |
- -- |
- -- |
Zillow last checked: 8 hours ago
Listing updated: December 15, 2025 at 08:52pm
Travel times
Facts & features
Interior
Bedrooms & bathrooms
- Bedrooms: 3
- Bathrooms: 4
- Full bathrooms: 3
- 1/2 bathrooms: 1
Heating
- Natural Gas
Cooling
- Electric, Ceiling Fan
Appliances
- Included: Dishwasher, Disposal, Dryer, Microwave, Oven, Range, Refrigerator, Washer
- Laundry: In Unit
Features
- 1 Bedroom Down - Not Primary BR, Ceiling Fan(s), High Ceilings, Open Ceiling, Primary Bed - 3rd Floor, Walk In Closet, Walk-In Closet(s), Wet Bar
- Flooring: Carpet, Tile, Wood
Interior area
- Total interior livable area: 2,178 sqft
Property
Parking
- Total spaces: 2
- Parking features: Attached, Covered
- Has attached garage: Yes
- Details: Contact manager
Features
- Stories: 3
- Exterior features: 1 Bedroom Down - Not Primary BR, 1 Living Area, Attached, Corner Lot, Cul-De-Sac, ENERGY STAR Qualified Appliances, Flooring: Wood, Full Size, Heating: Gas, High Ceilings, Insulated/Low-E windows, Living Area - 2nd Floor, Lot Features: Corner Lot, Cul-De-Sac, Other, Open Ceiling, Pets - No, Primary Bed - 3rd Floor, Walk In Closet, Walk-In Closet(s), Wet Bar
Details
- Parcel number: 1339820010014
Construction
Type & style
- Home type: Townhouse
- Property subtype: Townhouse
Condition
- Year built: 2013
Building
Management
- Pets allowed: No
Community & HOA
Location
- Region: Houston
Financial & listing details
- Lease term: Long Term,12 Months
Price history
| Date | Event | Price |
|---|---|---|
| 9/30/2025 | Price change | $2,900-3.3%$1/sqft |
Source: | ||
| 9/15/2025 | Listed for rent | $3,000-3.2%$1/sqft |
Source: | ||
| 9/2/2025 | Listing removed | $3,100$1/sqft |
Source: | ||
| 6/20/2025 | Listed for rent | $3,100+29.2%$1/sqft |
Source: | ||
| 7/26/2017 | Listing removed | $2,400$1/sqft |
Source: Berkshire Hathaway HomeService Anderson Properties #21034777 | ||
Neighborhood: Washington Avenue Coalition - Memorial Park
Nearby schools
GreatSchools rating
- 6/10Love Elementary SchoolGrades: PK-5Distance: 1 mi
- 8/10Hogg Middle SchoolGrades: 6-8Distance: 1.9 mi
- 4/10Waltrip High SchoolGrades: 9-12Distance: 2.7 mi

