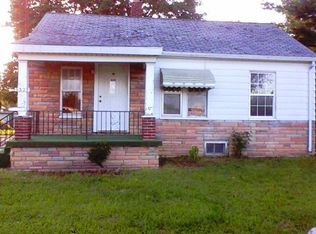Sold for $152,900
$152,900
5319 N State Rd, Davison, MI 48423
3beds
1,271sqft
Single Family Residence
Built in 1930
0.45 Acres Lot
$163,300 Zestimate®
$120/sqft
$1,729 Estimated rent
Home value
$163,300
$145,000 - $185,000
$1,729/mo
Zestimate® history
Loading...
Owner options
Explore your selling options
What's special
Let's make a DEAL! Artists,Tinkerers, backyard mechanics, woodworkers, restorers, refinishers, hobbyist and collectors TAKE NOTE!-Seller is relocating and is working to give quick occupancy so here's a perfect opportunity to start planning for those projects to keep busy this winter! This solid 3 bed, 2 bath ranch home comes with a humongous 940 sq ft workshop AND 576 sq ft garage! Workshop has half bath & furnace which could be utilized once hooked up. Garage, built in 2003 has 220 and 11' ceilings to accommodate a lift or larger vehicle. Workshop chas endless usage possibilities or LOTS of storage! The 1271 sqft home includes an addition that was added in 2012. At that time plumbing, electrical was updated. Water heater 2022, Water softener 2020, washer 2019, dryer 2022 Stove 2020. Central air unit rebuilt in 2022. Kitchen w/ snack bar opens to the dining area & has plenty of cabinet/counter space for cooking & storage. Natural hardwood under carpet in original part of house. Back yard of the .45 acre lot was raised so drainage is not an issue & backs up to farmland for a beautiful open view! A fenced area keeps children & pets safe and a long driveway allows for plenty of parking. Seller will give prompt & serious consideration-don't be shy to send your offer!
Zillow last checked: 8 hours ago
Listing updated: November 26, 2024 at 08:44am
Listed by:
Michelle T Plunkett 810-569-3455,
Red Carpet Keim Action Group 1
Bought with:
Katelyn Olin, 6501456809
Century 21 Signature - Frankenmuth
Source: MiRealSource,MLS#: 50151778 Originating MLS: East Central Association of REALTORS
Originating MLS: East Central Association of REALTORS
Facts & features
Interior
Bedrooms & bathrooms
- Bedrooms: 3
- Bathrooms: 2
- Full bathrooms: 2
Bedroom 1
- Features: Carpet
- Level: Entry
- Area: 99
- Dimensions: 11 x 9
Bedroom 2
- Features: Wood
- Level: Entry
- Area: 99
- Dimensions: 11 x 9
Bedroom 3
- Features: Carpet
- Level: Entry
- Area: 187
- Dimensions: 17 x 11
Bathroom 1
- Features: Vinyl
- Level: Entry
- Area: 72
- Dimensions: 9 x 8
Bathroom 2
- Features: Vinyl
- Level: Entry
- Area: 54
- Dimensions: 9 x 6
Dining room
- Features: Laminate
- Level: Entry
- Area: 126
- Dimensions: 14 x 9
Kitchen
- Features: Laminate
- Level: Entry
- Area: 98
- Dimensions: 14 x 7
Living room
- Features: Carpet
- Level: Entry
- Area: 182
- Dimensions: 13 x 14
Heating
- Forced Air, Natural Gas
Cooling
- Central Air
Appliances
- Included: Dryer, Range/Oven, Refrigerator, Washer, Water Softener Owned
- Laundry: First Floor Laundry, Entry
Features
- Flooring: Carpet, Wood, Laminate, Vinyl
- Basement: Block,Unfinished,Crawl Space
- Has fireplace: No
Interior area
- Total structure area: 1,367
- Total interior livable area: 1,271 sqft
- Finished area above ground: 1,271
- Finished area below ground: 0
Property
Parking
- Total spaces: 3
- Parking features: 3 or More Spaces, Garage, Detached, Electric in Garage, Workshop in Garage
- Garage spaces: 2
Features
- Levels: One
- Stories: 1
- Patio & porch: Porch
- Fencing: Fence Owned
- Frontage type: Road
- Frontage length: 65
Lot
- Size: 0.45 Acres
- Dimensions: 65 x 263
- Features: Deep Lot - 150+ Ft., Large Lot - 65+ Ft.
Details
- Additional structures: Workshop
- Parcel number: 1621200027
- Special conditions: Private,Standard
Construction
Type & style
- Home type: SingleFamily
- Architectural style: Ranch
- Property subtype: Single Family Residence
Materials
- Vinyl Siding
- Foundation: Basement
Condition
- Year built: 1930
Utilities & green energy
- Electric: 220 Volts in Garage
- Sewer: Public Sanitary
- Water: Private Well
Community & neighborhood
Location
- Region: Davison
- Subdivision: Metes And Bounds
Other
Other facts
- Listing agreement: Exclusive Right To Sell
- Listing terms: Cash,Conventional,FHA,VA Loan,USDA Loan
- Road surface type: Paved
Price history
| Date | Event | Price |
|---|---|---|
| 11/21/2024 | Sold | $152,900+2%$120/sqft |
Source: | ||
| 10/27/2024 | Pending sale | $149,900$118/sqft |
Source: | ||
| 10/17/2024 | Price change | $149,900-3.2%$118/sqft |
Source: | ||
| 10/6/2024 | Price change | $154,900-3.1%$122/sqft |
Source: | ||
| 9/25/2024 | Price change | $159,900-3.6%$126/sqft |
Source: | ||
Public tax history
| Year | Property taxes | Tax assessment |
|---|---|---|
| 2024 | $3,421 | $80,200 +13.6% |
| 2023 | -- | $70,600 +17.7% |
| 2022 | -- | $60,000 +9.1% |
Find assessor info on the county website
Neighborhood: 48423
Nearby schools
GreatSchools rating
- 6/10Siple Elementary SchoolGrades: K-4Distance: 0.5 mi
- 6/10Davison Middle SchoolGrades: 7-8Distance: 4.3 mi
- 9/10Davison High SchoolGrades: 9-12Distance: 4.2 mi
Schools provided by the listing agent
- District: Davison Community Schools
Source: MiRealSource. This data may not be complete. We recommend contacting the local school district to confirm school assignments for this home.
Get a cash offer in 3 minutes
Find out how much your home could sell for in as little as 3 minutes with a no-obligation cash offer.
Estimated market value$163,300
Get a cash offer in 3 minutes
Find out how much your home could sell for in as little as 3 minutes with a no-obligation cash offer.
Estimated market value
$163,300

