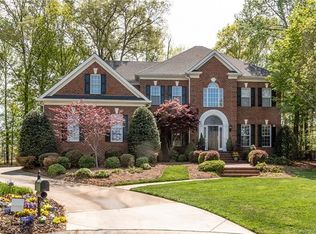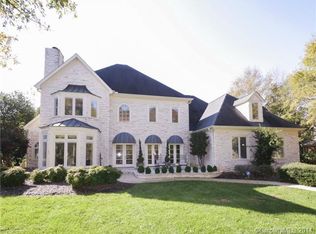Closed
$1,195,000
5319 Old Course Dr, Charlotte, NC 28277
4beds
4,489sqft
Single Family Residence
Built in 1995
0.58 Acres Lot
$1,208,200 Zestimate®
$266/sqft
$5,618 Estimated rent
Home value
$1,208,200
$1.11M - $1.32M
$5,618/mo
Zestimate® history
Loading...
Owner options
Explore your selling options
What's special
Stately Piper Glen custom home by Howard Nance. Picture yourself living on the 13th fairway on a flat, shaded lot in a country club community. This home is perfect for entertaining & everyday living, with plenty of space. Enjoy an open floor plan, high ceilings and a chef’s kitchen with Wolf sub-zero & SS appliances, plenty of cabinets, island w/refrig drawers & wine fridge. The heart of the home, the kitchen, has a large eat in area together with a morning room making it ideal for large gatherings. There is access to the back terrace & patio for grilling out (dedicated gas line). The huge primary bedroom is located on the main floor & has a sitting area perfect for a reading nook or as an office. There are 3 bedrooms upstairs & a massive finished rec room. Central vac. This solid built home is ready for new owners to make it their own.
Zillow last checked: 8 hours ago
Listing updated: August 09, 2024 at 02:06pm
Listing Provided by:
Patty Swan pattyswan.realtor@gmail.com,
Fathom Realty NC LLC,
Nikki Davidson,
Fathom Realty NC LLC
Bought with:
Mike Anderson
Keller Williams South Park
Source: Canopy MLS as distributed by MLS GRID,MLS#: 4142175
Facts & features
Interior
Bedrooms & bathrooms
- Bedrooms: 4
- Bathrooms: 4
- Full bathrooms: 3
- 1/2 bathrooms: 1
- Main level bedrooms: 1
Primary bedroom
- Features: Walk-In Closet(s)
- Level: Main
Bedroom s
- Level: Upper
Bedroom s
- Level: Upper
Bedroom s
- Level: Upper
Bathroom half
- Level: Main
Bathroom full
- Level: Upper
Bathroom full
- Level: Upper
Bathroom full
- Level: Main
Bonus room
- Level: Upper
Breakfast
- Level: Main
Dining room
- Level: Main
Great room
- Level: Main
Kitchen
- Level: Main
Laundry
- Level: Main
Other
- Level: Main
Sunroom
- Level: Main
Heating
- Central, Forced Air
Cooling
- Central Air
Appliances
- Included: Convection Oven, Dishwasher, Disposal, Double Oven, Electric Oven, Exhaust Hood, Gas Cooktop, Gas Water Heater, Plumbed For Ice Maker, Wall Oven, Wine Refrigerator, Other
- Laundry: Electric Dryer Hookup, Inside, Laundry Room, Main Level, Sink, Washer Hookup
Features
- Breakfast Bar, Built-in Features, Kitchen Island, Pantry, Walk-In Closet(s)
- Flooring: Carpet, Tile, Wood
- Has basement: No
- Attic: Pull Down Stairs
- Fireplace features: Family Room, Gas, Gas Log, Gas Starter, Gas Vented
Interior area
- Total structure area: 4,489
- Total interior livable area: 4,489 sqft
- Finished area above ground: 4,489
- Finished area below ground: 0
Property
Parking
- Total spaces: 2
- Parking features: Driveway, Attached Garage, Garage Door Opener, Garage Faces Side, Parking Space(s), Garage on Main Level
- Attached garage spaces: 2
- Has uncovered spaces: Yes
Features
- Levels: Two
- Stories: 2
- Patio & porch: Balcony, Covered, Front Porch, Patio, Porch, Rear Porch
- Exterior features: Gas Grill
- Fencing: Back Yard,Fenced
- Has view: Yes
- View description: Golf Course
Lot
- Size: 0.58 Acres
- Features: Cul-De-Sac, Level, On Golf Course
Details
- Parcel number: 22550128
- Zoning: R15CD
- Special conditions: Standard
- Other equipment: Surround Sound
Construction
Type & style
- Home type: SingleFamily
- Property subtype: Single Family Residence
Materials
- Brick Partial, Stone
- Foundation: Crawl Space
- Roof: Shingle
Condition
- New construction: No
- Year built: 1995
Utilities & green energy
- Sewer: Public Sewer
- Water: City
Community & neighborhood
Security
- Security features: Carbon Monoxide Detector(s), Intercom, Security System, Smoke Detector(s)
Community
- Community features: Sidewalks, Street Lights
Location
- Region: Charlotte
- Subdivision: Piper Glen
HOA & financial
HOA
- Has HOA: Yes
- HOA fee: $131 quarterly
- Association name: First Residential Services
- Association phone: 704-527-2314
- Second HOA fee: $139 quarterly
Other
Other facts
- Listing terms: Cash,Conventional
- Road surface type: Concrete, Paved
Price history
| Date | Event | Price |
|---|---|---|
| 8/28/2024 | Listing removed | $6,400$1/sqft |
Source: Zillow Rentals | ||
| 8/11/2024 | Listed for rent | $6,400$1/sqft |
Source: Zillow Rentals | ||
| 8/9/2024 | Sold | $1,195,000$266/sqft |
Source: | ||
| 6/23/2024 | Pending sale | $1,195,000$266/sqft |
Source: | ||
| 6/22/2024 | Listed for sale | $1,195,000$266/sqft |
Source: | ||
Public tax history
| Year | Property taxes | Tax assessment |
|---|---|---|
| 2025 | -- | $1,011,300 +2.7% |
| 2024 | $7,608 +3.4% | $984,500 |
| 2023 | $7,360 -3.7% | $984,500 +26.3% |
Find assessor info on the county website
Neighborhood: Piper Glen
Nearby schools
GreatSchools rating
- 5/10Mcalpine ElementaryGrades: PK-5Distance: 0.9 mi
- 9/10South Charlotte MiddleGrades: 6-8Distance: 1.8 mi
- 4/10South Mecklenburg HighGrades: 9-12Distance: 3.6 mi
Schools provided by the listing agent
- Elementary: McAlpine
- Middle: South Charlotte
- High: Ballantyne Ridge
Source: Canopy MLS as distributed by MLS GRID. This data may not be complete. We recommend contacting the local school district to confirm school assignments for this home.
Get a cash offer in 3 minutes
Find out how much your home could sell for in as little as 3 minutes with a no-obligation cash offer.
Estimated market value
$1,208,200
Get a cash offer in 3 minutes
Find out how much your home could sell for in as little as 3 minutes with a no-obligation cash offer.
Estimated market value
$1,208,200

