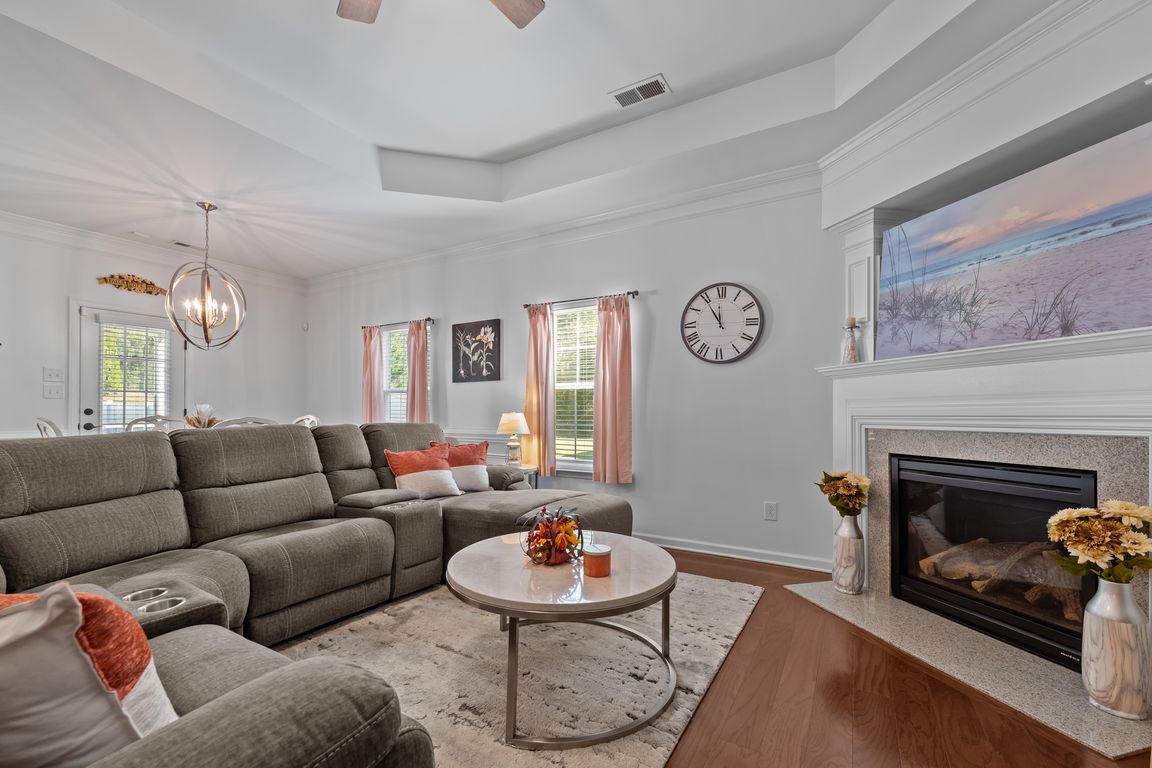Open: Sun 2pm-4pm

For sale
$314,900
4beds
1,850sqft
5319 Roshni Ter, Mc Leansville, NC 27301
4beds
1,850sqft
Stick/site built, residential, single family residence
Built in 2009
0.25 Acres
2 Attached garage spaces
$86 quarterly HOA fee
What's special
Gas fireplaceLarge showerBeautiful extensive moldingsFenced backyardStunning vaulted ceilingScreened porchDouble bowl vanity
Welcome to your dream home, ideally located minutes from Burlington & Greensboro, with easy access to shopping & dining. This charming property showcases an inviting open floorplan & beautiful extensive moldings throughout, reflecting meticulous attention to detail & craftmanship. The primary suite is privately positioned, separate from the other two ...
- 4 days |
- 224 |
- 22 |
Likely to sell faster than
Source: Triad MLS,MLS#: 1199107 Originating MLS: Greensboro
Originating MLS: Greensboro
Travel times
Living Room
Kitchen
Primary Bedroom
Zillow last checked: 7 hours ago
Listing updated: October 23, 2025 at 06:38am
Listed by:
Kimberly Mathis 336-339-7757,
Keller Williams One
Source: Triad MLS,MLS#: 1199107 Originating MLS: Greensboro
Originating MLS: Greensboro
Facts & features
Interior
Bedrooms & bathrooms
- Bedrooms: 4
- Bathrooms: 2
- Full bathrooms: 2
- Main level bathrooms: 2
Primary bedroom
- Level: Main
- Dimensions: 13.75 x 15
Bedroom 2
- Level: Main
- Dimensions: 10.67 x 10.5
Bedroom 3
- Level: Main
- Dimensions: 11.33 x 10
Bonus room
- Level: Second
- Dimensions: 24.67 x 12
Dining room
- Level: Main
- Dimensions: 10.33 x 11.67
Kitchen
- Level: Main
- Dimensions: 7.67 x 9.17
Living room
- Level: Main
- Dimensions: 14 x 17.17
Heating
- Forced Air, Natural Gas
Cooling
- Central Air
Appliances
- Included: Gas Water Heater
- Laundry: In Basement
Features
- Ceiling Fan(s), Soaking Tub
- Flooring: Carpet, Vinyl, Wood
- Has basement: No
- Number of fireplaces: 1
- Fireplace features: Living Room
Interior area
- Total structure area: 1,850
- Total interior livable area: 1,850 sqft
- Finished area above ground: 1,850
Property
Parking
- Total spaces: 2
- Parking features: Driveway, Garage, Paved, Attached
- Attached garage spaces: 2
- Has uncovered spaces: Yes
Features
- Levels: One
- Stories: 1
- Patio & porch: Porch
- Pool features: None
- Fencing: Fenced,Privacy
Lot
- Size: 0.25 Acres
Details
- Parcel number: 0085267
- Zoning: CU-RS-9
- Special conditions: Owner Sale
Construction
Type & style
- Home type: SingleFamily
- Property subtype: Stick/Site Built, Residential, Single Family Residence
Materials
- Vinyl Siding
- Foundation: Slab
Condition
- Year built: 2009
Utilities & green energy
- Sewer: Public Sewer
- Water: Public
Community & HOA
Community
- Subdivision: Chandler Oaks
HOA
- Has HOA: Yes
- HOA fee: $86 quarterly
Location
- Region: Mc Leansville
Financial & listing details
- Tax assessed value: $200,900
- Annual tax amount: $2,819
- Date on market: 10/20/2025
- Listing agreement: Exclusive Right To Sell