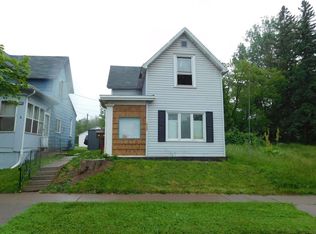Sold for $200,000 on 06/05/23
Street View
$200,000
5319 Wadena St, Duluth, MN 55807
2beds
1,501sqft
Single Family Residence
Built in 1926
0.35 Acres Lot
$231,800 Zestimate®
$133/sqft
$1,939 Estimated rent
Home value
$231,800
$218,000 - $248,000
$1,939/mo
Zestimate® history
Loading...
Owner options
Explore your selling options
What's special
Adorable 2+ Bedroom Denfeld Home. Step inside and be greeted by the many modern updates you have been looking for in a home! Main level offers an open floorplan, fire placed living room, tiled floors in the formal dining and kitchen area, updated kitchen, main level bath and large master bedroom with a spacious layout that offers second private fireplace, sitting area and large closet! The lower level is partially finished to include a second bedroom and an additional office, 3/4 bath, laundry and utility room. If you are looking for space to add a rec room, the rest of the basement has just that for potential! Updated plumbing, electric, efficient gas furnace. Outside also has a large storage shed, off street parking and a partially fenced side yard. Convenient location if walk ability to shopping and access public transportation are important to you. Exterior does require some future maintenance, but price reflects this assumed cost and gives you the opportunity to add equity and your own personal touches. Call today for details or to reserve private showing today!
Zillow last checked: 8 hours ago
Listing updated: September 08, 2025 at 04:13pm
Listed by:
Beverly Van Alstine 218-260-3680,
Messina & Associates Real Estate
Bought with:
Camden Berger, MN 40728503
Messina & Associates Real Estate
Source: Lake Superior Area Realtors,MLS#: 6107257
Facts & features
Interior
Bedrooms & bathrooms
- Bedrooms: 2
- Bathrooms: 2
- Full bathrooms: 1
- 3/4 bathrooms: 1
- Main level bedrooms: 1
Primary bedroom
- Description: Spacious Master Suite with Gas Fireplace.
- Level: Main
- Area: 207.76 Square Feet
- Dimensions: 9.8 x 21.2
Bedroom
- Description: Lower Level Bedroom
- Level: Lower
- Area: 135.42 Square Feet
- Dimensions: 11.1 x 12.2
Dining room
- Description: Tiled Floors, Patio Door to Side Yard.
- Level: Main
- Area: 107.52 Square Feet
- Dimensions: 9.6 x 11.2
Entry hall
- Description: Front Entry
- Level: Main
- Area: 37.8 Square Feet
- Dimensions: 6 x 6.3
Kitchen
- Description: Tiled Floors, New Refrigerator
- Level: Main
- Area: 129.92 Square Feet
- Dimensions: 11.6 x 11.2
Laundry
- Level: Lower
- Area: 35.38 Square Feet
- Dimensions: 5.8 x 6.1
Living room
- Description: Hardwood Floors, Built In, Woodburning Fireplace
- Level: Main
- Area: 214.24 Square Feet
- Dimensions: 10.4 x 20.6
Office
- Description: Lower Level Den
- Level: Lower
- Area: 108.15 Square Feet
- Dimensions: 10.5 x 10.3
Other
- Description: Unfinished Space. Freshly painted floors.
- Level: Lower
- Area: 464.2 Square Feet
- Dimensions: 21.1 x 22
Sun room
- Description: Currently used as homeoffice. Electric Heat.
- Level: Main
- Area: 103.75 Square Feet
- Dimensions: 8.3 x 12.5
Heating
- Forced Air, Natural Gas, Electric
Cooling
- None
Appliances
- Included: Water Heater-Gas, Dishwasher, Dryer, Range, Refrigerator, Washer
- Laundry: Dryer Hook-Ups, Washer Hookup
Features
- Flooring: Hardwood Floors, Tiled Floors
- Basement: Full,Partially Finished,Bath,Bedrooms,Den/Office,Utility Room,Washer Hook-Ups,Dryer Hook-Ups
- Number of fireplaces: 2
- Fireplace features: Gas
Interior area
- Total interior livable area: 1,501 sqft
- Finished area above ground: 1,136
- Finished area below ground: 365
Property
Parking
- Parking features: Off Street, None
- Has uncovered spaces: Yes
Features
- Fencing: Partial
- Has view: Yes
- View description: Typical
Lot
- Size: 0.35 Acres
- Dimensions: 125 x 125 (IRR)
- Features: Level
Details
- Additional structures: Storage Shed
- Parcel number: 010447000260 and 00280
Construction
Type & style
- Home type: SingleFamily
- Architectural style: Bungalow
- Property subtype: Single Family Residence
Materials
- Wood, Frame/Wood
- Foundation: Concrete Perimeter
- Roof: Asphalt Shingle
Condition
- Previously Owned
- Year built: 1926
Utilities & green energy
- Electric: Minnesota Power
- Sewer: Public Sewer
- Water: Public
Community & neighborhood
Location
- Region: Duluth
Other
Other facts
- Listing terms: Cash,Conventional,FHA 203(K)
Price history
| Date | Event | Price |
|---|---|---|
| 6/5/2023 | Sold | $200,000+14.3%$133/sqft |
Source: | ||
| 3/28/2023 | Pending sale | $175,000$117/sqft |
Source: | ||
| 3/23/2023 | Listed for sale | $175,000+51.5%$117/sqft |
Source: | ||
| 7/24/2015 | Sold | $115,500-0.9%$77/sqft |
Source: | ||
| 6/12/2015 | Pending sale | $116,500$78/sqft |
Source: RE/MAX 1 #6015501 | ||
Public tax history
| Year | Property taxes | Tax assessment |
|---|---|---|
| 2024 | $2,048 +43% | $177,400 +8.8% |
| 2023 | $1,432 +14.9% | $163,100 +39% |
| 2022 | $1,246 -1% | $117,300 +18.6% |
Find assessor info on the county website
Neighborhood: Spirit Valley
Nearby schools
GreatSchools rating
- 2/10Laura Macarthur Elementary SchoolGrades: PK-5Distance: 0.2 mi
- 3/10Lincoln Park Middle SchoolGrades: 6-8Distance: 1.7 mi
- 5/10Denfeld Senior High SchoolGrades: 9-12Distance: 0.6 mi

Get pre-qualified for a loan
At Zillow Home Loans, we can pre-qualify you in as little as 5 minutes with no impact to your credit score.An equal housing lender. NMLS #10287.
