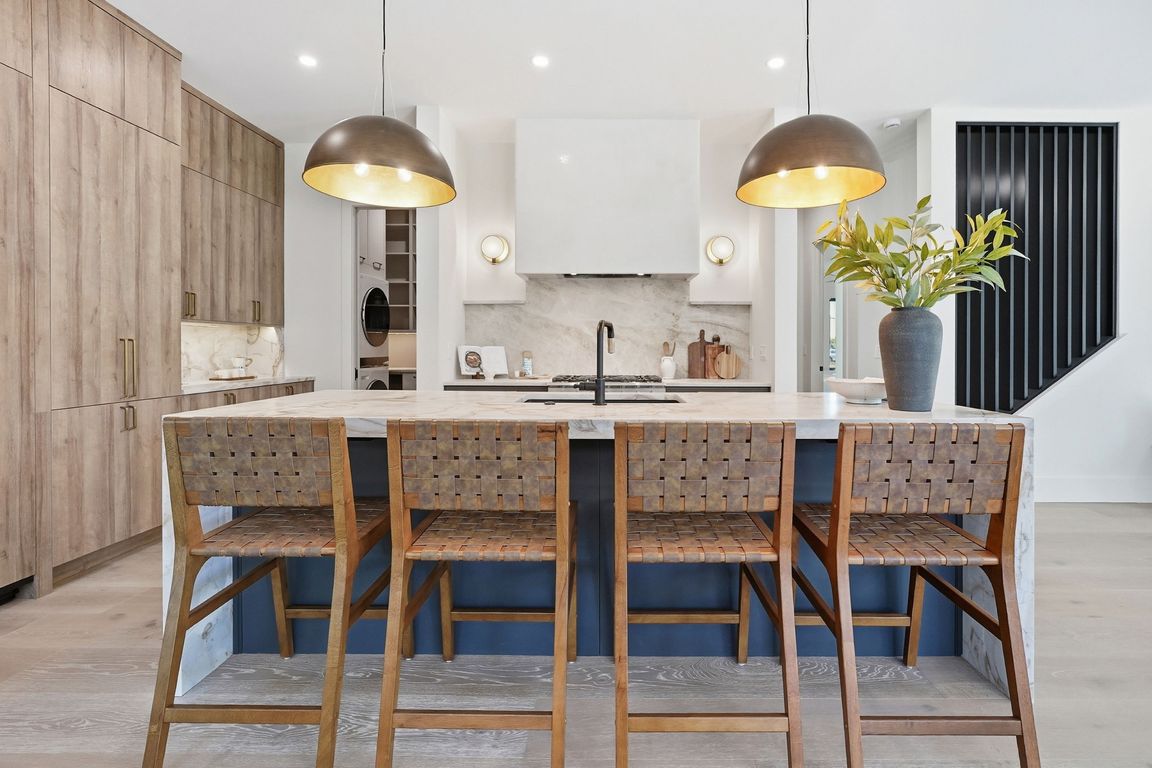
Active
$3,345,000
4beds
3,086sqft
532 2ND Street, Neptune Beach, FL 32266
4beds
3,086sqft
Single family residence
Built in 2025
6,098 sqft
2 Garage spaces
$1,084 price/sqft
What's special
Saltwater poolSummer kitchenArtificial turf yardSpa-like bathFloor-to-ceiling flat-panel cabinetryWet barCorner lot
Featured on the 8th Annual Beaches Tour of Homes, this modern coastal home in Neptune Beach delivers bold architecture, flexible living, and a serene outdoor space, just two blocks to the ocean and five blocks to the lively Beaches Town Center. Completed in November 2025, this new construction home exudes luxury. ...
- 23 hours |
- 285 |
- 22 |
Source: realMLS,MLS#: 2116246
Travel times
Living Room
Kitchen
Dining Room
Butlers Pantry
Powder Bathroom
2nd floor Primary Bedroom
2nd floor Primary Bathroom
2nd floor Primary Closet #1
2nd floor Primary Closet #2
1st Floor Primary Bedroom
1st Floor Primary Bathroom
Bedroom 3
Bathroom 3
Bathroom 3
Bedroom 4
2nd Floor Laundry Room
Loft Lounge & Wet Bar
Zillow last checked: 8 hours ago
Listing updated: 20 hours ago
Listed by:
HOLLY REAVES 904-735-4141,
CHRISTIE'S INTERNATIONAL REAL ESTATE FIRST COAST 904-372-4711
Source: realMLS,MLS#: 2116246
Facts & features
Interior
Bedrooms & bathrooms
- Bedrooms: 4
- Bathrooms: 4
- Full bathrooms: 3
- 1/2 bathrooms: 1
Heating
- Central
Cooling
- Central Air
Appliances
- Included: Dishwasher, Disposal, Dryer, Gas Oven, Gas Range, Gas Water Heater, Ice Maker, Microwave, Refrigerator, Tankless Water Heater, Washer, Washer/Dryer Stacked, Wine Cooler
- Laundry: In Unit, Lower Level, Upper Level
Features
- Built-in Features, Butler Pantry, Ceiling Fan(s), Guest Suite, His and Hers Closets, In-Law Floorplan, Jack and Jill Bath, Kitchen Island, Open Floorplan, Pantry, Primary Bathroom - Shower No Tub, Primary Bathroom -Tub with Separate Shower, Master Downstairs, Walk-In Closet(s), Wet Bar
- Flooring: Tile, Wood
Interior area
- Total interior livable area: 3,086 sqft
Video & virtual tour
Property
Parking
- Total spaces: 2
- Parking features: Garage, Garage Door Opener
- Garage spaces: 2
Features
- Levels: Two
- Stories: 2
- Patio & porch: Covered, Front Porch, Porch, Rear Porch
- Exterior features: Balcony, Fire Pit, Outdoor Kitchen, Outdoor Shower
- Pool features: In Ground, Fenced, Salt Water, Waterfall
- Fencing: Fenced,Back Yard,Wood
Lot
- Size: 6,098.4 Square Feet
- Dimensions: 56 x 107
- Features: Corner Lot, Sprinklers In Front, Sprinklers In Rear
Details
- Parcel number: 1729730000
- Zoning description: Residential
Construction
Type & style
- Home type: SingleFamily
- Architectural style: Multi Generational,Other
- Property subtype: Single Family Residence
Materials
- Brick Veneer, Fiber Cement, Frame, Stucco
- Roof: Shingle
Condition
- New construction: Yes
- Year built: 2025
Utilities & green energy
- Sewer: Public Sewer
- Water: Public
- Utilities for property: Cable Available, Electricity Connected, Sewer Connected, Water Connected, Propane
Community & HOA
Community
- Security: Smoke Detector(s)
- Subdivision: Neptune Beach
HOA
- Has HOA: No
Location
- Region: Neptune Beach
Financial & listing details
- Price per square foot: $1,084/sqft
- Tax assessed value: $804,345
- Annual tax amount: $14,429
- Date on market: 11/4/2025
- Listing terms: Cash,Conventional