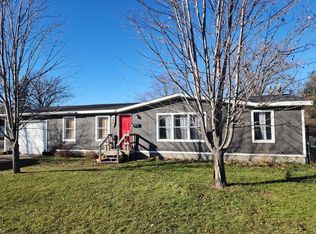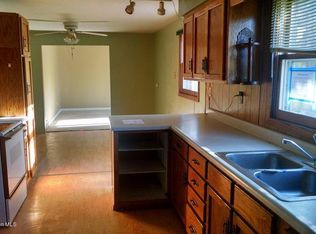Closed
$176,000
532 4th St SW, Perham, MN 56573
3beds
2,100sqft
Single Family Residence
Built in 1954
6,098.4 Square Feet Lot
$183,600 Zestimate®
$84/sqft
$1,682 Estimated rent
Home value
$183,600
$165,000 - $204,000
$1,682/mo
Zestimate® history
Loading...
Owner options
Explore your selling options
What's special
Nestled in the heart of Perham, this 3BR, 1BA home offers stylish and convenient living. Step inside to discover refinished hardwood floors and modern updates giving warmth & charm. Completely remodeled bathroom is a highlight. The living room is adorned with large windows offering natural light into the space. Sizable bedrooms and abundant storage space. Unlock the potential of the basement, providing a versatile canvas for your imagination, finish it and make it your own. Detached garage. Enjoy the advantages of a great location, close to parks, downtown, and other amenities.
Zillow last checked: 8 hours ago
Listing updated: May 06, 2025 at 07:41pm
Listed by:
Trisha Satter 218-346-7672,
Coldwell Banker Preferred Partners
Bought with:
Nicholas Dockter
Real Estate Results
Source: NorthstarMLS as distributed by MLS GRID,MLS#: 6639186
Facts & features
Interior
Bedrooms & bathrooms
- Bedrooms: 3
- Bathrooms: 1
- Full bathrooms: 1
Bedroom 1
- Level: Main
Bedroom 2
- Level: Main
Bedroom 3
- Level: Upper
Bathroom
- Level: Main
Kitchen
- Level: Main
Laundry
- Level: Lower
Living room
- Level: Main
Heating
- Forced Air
Cooling
- Window Unit(s)
Appliances
- Included: Dishwasher, Dryer, Microwave, Range, Refrigerator, Washer
Features
- Basement: Block
- Has fireplace: No
Interior area
- Total structure area: 2,100
- Total interior livable area: 2,100 sqft
- Finished area above ground: 1,237
- Finished area below ground: 0
Property
Parking
- Total spaces: 1
- Parking features: Detached
- Garage spaces: 1
- Details: Garage Dimensions (14x22), Garage Door Height (7), Garage Door Width (8)
Accessibility
- Accessibility features: None
Features
- Levels: One and One Half
- Stories: 1
- Pool features: None
- Fencing: None
Lot
- Size: 6,098 sqft
- Dimensions: 80 x 75
- Features: Wooded
Details
- Foundation area: 840
- Parcel number: 77000990647003
- Zoning description: Residential-Single Family
Construction
Type & style
- Home type: SingleFamily
- Property subtype: Single Family Residence
Materials
- Wood Siding, Frame
- Roof: Age Over 8 Years,Asphalt
Condition
- Age of Property: 71
- New construction: No
- Year built: 1954
Utilities & green energy
- Electric: 100 Amp Service, Power Company: Ottertail Power
- Gas: Natural Gas
- Sewer: City Sewer/Connected
- Water: City Water/Connected
Community & neighborhood
Location
- Region: Perham
- Subdivision: Wallaces Add
HOA & financial
HOA
- Has HOA: No
Other
Other facts
- Road surface type: Paved
Price history
| Date | Event | Price |
|---|---|---|
| 2/12/2025 | Sold | $176,000-2.2%$84/sqft |
Source: | ||
| 12/20/2024 | Pending sale | $179,900$86/sqft |
Source: | ||
| 12/12/2024 | Listed for sale | $179,900+20.7%$86/sqft |
Source: | ||
| 12/22/2021 | Listing removed | -- |
Source: Owner | ||
| 9/23/2021 | Pending sale | $149,000$71/sqft |
Source: Owner | ||
Public tax history
| Year | Property taxes | Tax assessment |
|---|---|---|
| 2024 | $1,221 +33.9% | $151,500 +87.3% |
| 2023 | $912 +11.2% | $80,900 -6.7% |
| 2022 | $820 +18.5% | $86,700 |
Find assessor info on the county website
Neighborhood: 56573
Nearby schools
GreatSchools rating
- 7/10Heart Of The Lake Elementary SchoolGrades: PK-4Distance: 0.5 mi
- 6/10Prairie Wind Middle SchoolGrades: 5-8Distance: 0.5 mi
- 7/10Perham Senior High SchoolGrades: 9-12Distance: 0.6 mi

Get pre-qualified for a loan
At Zillow Home Loans, we can pre-qualify you in as little as 5 minutes with no impact to your credit score.An equal housing lender. NMLS #10287.

