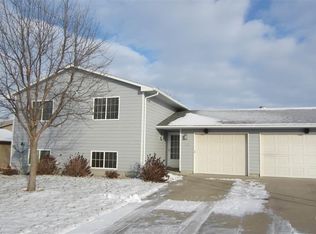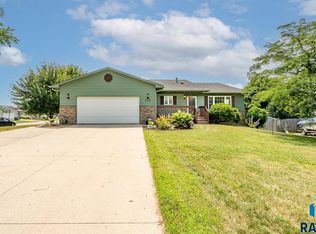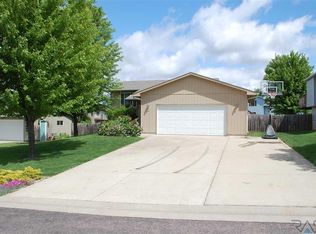Sold for $292,500 on 08/02/24
$292,500
532 Aana Ave, Baltic, SD 57003
3beds
1,705sqft
Single Family Residence
Built in 2001
10,179.97 Square Feet Lot
$298,100 Zestimate®
$172/sqft
$1,960 Estimated rent
Home value
$298,100
$283,000 - $316,000
$1,960/mo
Zestimate® history
Loading...
Owner options
Explore your selling options
What's special
Welcome to your dream home! This beautifully maintained 3 bed, 2 bath, split-foyer gem is nestled in a peaceful community just a short drive from Sioux Falls. Situated on a spacious corner lot with no sidewalks to shovel, this home offers convenience and comfort. The backyard is your private oasis, featuring a storage shed, an upper deck off the kitchen, & a walk-out patio on the lower level, all surrounded by a privacy fence. You’ll find updates including fresh exterior and interior paint, modern lighting, and a new sump pump. Enjoy the luxury of a jacuzzi tub in the basement bathroom & a newer washer and dryer. The kitchen boasts a water filtration system for pure, clean water. Stay cool in the summer with a newer AC unit, which comes with a transferable warranty. Radon mitigation, air purification, & humidifier on heater is already in place for your peace of mind. Plus, the 2-stall garage AND extra parking pad provides ample storage and parking. Don't miss this move in ready home!
Zillow last checked: 8 hours ago
Listing updated: August 02, 2024 at 12:18pm
Listed by:
Tara L Allen,
Keller Williams Realty Sioux Falls,
Ashley N Metzger,
Keller Williams Realty Sioux Falls
Bought with:
Jason H Schumacher
Source: Realtor Association of the Sioux Empire,MLS#: 22404631
Facts & features
Interior
Bedrooms & bathrooms
- Bedrooms: 3
- Bathrooms: 2
- Full bathrooms: 1
- 3/4 bathrooms: 1
- Main level bedrooms: 2
Primary bedroom
- Description: Large closet
- Level: Main
- Area: 132
- Dimensions: 11 x 12
Bedroom 2
- Level: Main
- Area: 99
- Dimensions: 11 x 9
Bedroom 3
- Level: Basement
- Area: 110
- Dimensions: 11 x 10
Dining room
- Description: Patio door to deck
- Level: Main
- Area: 80
- Dimensions: 8 x 10
Family room
- Description: Walkout patio door
- Level: Basement
- Area: 408
- Dimensions: 24 x 17
Kitchen
- Level: Main
- Area: 100
- Dimensions: 10 x 10
Living room
- Description: Large bay window
- Level: Main
- Area: 240
- Dimensions: 15 x 16
Heating
- 90% Efficient, Natural Gas
Cooling
- Central Air
Appliances
- Included: Electric Range, Microwave, Dishwasher, Disposal, Refrigerator
Features
- Master Downstairs, Vaulted Ceiling(s)
- Flooring: Carpet, Laminate, Vinyl
- Basement: Full
Interior area
- Total interior livable area: 1,705 sqft
- Finished area above ground: 956
- Finished area below ground: 749
Property
Parking
- Total spaces: 2
- Parking features: Garage
- Garage spaces: 2
Features
- Patio & porch: Deck, Patio
- Fencing: Privacy
Lot
- Size: 10,179 sqft
- Features: Corner Lot, Walk-Out
Details
- Additional structures: Shed(s)
- Parcel number: 71982
Construction
Type & style
- Home type: SingleFamily
- Architectural style: Split Foyer
- Property subtype: Single Family Residence
Materials
- Cement Siding
- Roof: Composition
Condition
- Year built: 2001
Utilities & green energy
- Sewer: Public Sewer
- Water: Public
Community & neighborhood
Location
- Region: Baltic
- Subdivision: Baltic Heights Addn
Other
Other facts
- Listing terms: VA Buyer
- Road surface type: Asphalt, Curb and Gutter
Price history
| Date | Event | Price |
|---|---|---|
| 8/2/2024 | Sold | $292,500$172/sqft |
Source: | ||
| 6/26/2024 | Listed for sale | $292,500+95%$172/sqft |
Source: | ||
| 11/9/2015 | Sold | $150,000-3.2%$88/sqft |
Source: | ||
| 9/29/2015 | Price change | $154,900-1.7%$91/sqft |
Source: Landmark Realty & Auction #21505485 | ||
| 9/9/2015 | Listed for sale | $157,500$92/sqft |
Source: Landmark Realty & Auction #21505485 | ||
Public tax history
| Year | Property taxes | Tax assessment |
|---|---|---|
| 2024 | $3,577 +2.1% | $241,800 +8.1% |
| 2023 | $3,502 +7.8% | $223,700 +10.6% |
| 2022 | $3,248 +22.2% | $202,300 +17.8% |
Find assessor info on the county website
Neighborhood: 57003
Nearby schools
GreatSchools rating
- 7/10Baltic Elementary - 02Grades: PK-5Distance: 0.5 mi
- 6/10Baltic Middle School - 03Grades: 6-8Distance: 0.5 mi
- 7/10Baltic High School - 01Grades: 9-12Distance: 0.5 mi
Schools provided by the listing agent
- Elementary: Baltic ES
- Middle: Baltic MS
- High: Baltic HS
- District: Baltic 49-1
Source: Realtor Association of the Sioux Empire. This data may not be complete. We recommend contacting the local school district to confirm school assignments for this home.

Get pre-qualified for a loan
At Zillow Home Loans, we can pre-qualify you in as little as 5 minutes with no impact to your credit score.An equal housing lender. NMLS #10287.


