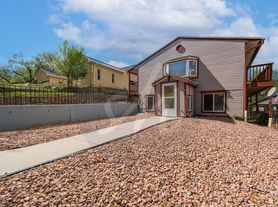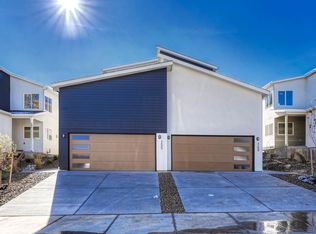2-STORY, STUCCO HOME w/3 Bedrooms, 4 baths & 2 Car Garage in Crown Hill Mesa. This Home has an OUTSTANDING & SPACIOUS KITCHEN w/2 Separate Sinks (One in "Wet Bar Area"), Wine Cooler & Stainless Steel Appliances. Master Bedroom w/Adjoining Master Bath & Walk-in Closet. Basement has a Spacious Family Room, Half Bath, & an Additional Room for Office/Storage/Your Choice. Beautiful Mountain Views from the Back Yard with FABULOUS ENTERTAINING SPACE WITH FIRE PIT, REFRIGERATOR, AND EXTRA STORAGE. EASY ACCESS TO I-25, HIGHWAY 24, DOWNTOWN, BEAR CREEK PARK, AND FORT CARSON.REQUIRED PORTABLE SCREENING DISCLOSURE1. A prospective tenant has the right to provide to the landlord a portable tenant screening report, as defined in section 38-12-902(2.5), Colorado Revised Statutes; and2. If a prospective tenant provides the landlord with a portable tenant screening report, the landlord is prohibited from:Charging the prospective tenant a rental application fee; orCharging the prospective tenant a fee for the landlord to access or use the portable tenant screening report.
House for rent
$2,500/mo
532 Crown Hill Mesa Dr, Colorado Springs, CO 80905
3beds
2,194sqft
Price may not include required fees and charges.
Singlefamily
Available now
No pets
Central air
Hook-ups laundry
Attached garage parking
Forced air, fireplace
What's special
Beautiful mountain viewsFire pitHalf bathAdjoining master bathStainless steel appliancesMaster bedroomFabulous entertaining space
- 29 days |
- -- |
- -- |
Travel times
Looking to buy when your lease ends?
Consider a first-time homebuyer savings account designed to grow your down payment with up to a 6% match & a competitive APY.
Facts & features
Interior
Bedrooms & bathrooms
- Bedrooms: 3
- Bathrooms: 4
- Full bathrooms: 4
Rooms
- Room types: Dining Room, Family Room, Office
Heating
- Forced Air, Fireplace
Cooling
- Central Air
Appliances
- Laundry: Hook-Ups, Hookups
Features
- Double Sinks, Fireplace, Vaulted Ceilings, Walk In Closet, Walk-In Closet(s), Walk-in Closet
- Has basement: Yes
- Has fireplace: Yes
Interior area
- Total interior livable area: 2,194 sqft
Property
Parking
- Parking features: Attached, Driveway
- Has attached garage: Yes
- Details: Contact manager
Features
- Exterior features: Attached Garage, Double Sinks, Driveway, Fireplace, Heating system: Forced Air, Hook-Ups, Kitchen, Laundry Space, Living Room, Pets - No, Vaulted Ceilings, Walk In Closet, Walk-in Closet, Yard (Fenced)
Details
- Parcel number: 7413318009
Construction
Type & style
- Home type: SingleFamily
- Property subtype: SingleFamily
Condition
- Year built: 2003
Community & HOA
Location
- Region: Colorado Springs
Financial & listing details
- Lease term: Contact For Details
Price history
| Date | Event | Price |
|---|---|---|
| 10/22/2025 | Listed for rent | $2,500$1/sqft |
Source: Zillow Rentals | ||
| 10/19/2023 | Listing removed | -- |
Source: Zillow Rentals | ||
| 10/9/2023 | Listed for rent | $2,500+35.1%$1/sqft |
Source: Zillow Rentals | ||
| 3/2/2019 | Listing removed | $1,850$1/sqft |
Source: ERA Shields Real Estate #3483104 | ||
| 2/21/2019 | Listed for rent | $1,850+12.1%$1/sqft |
Source: ERA Shields Real Estate #3483104 | ||

