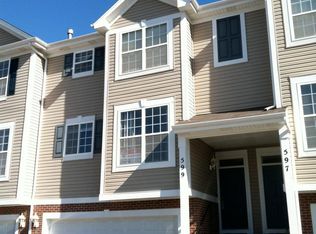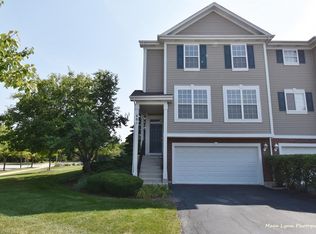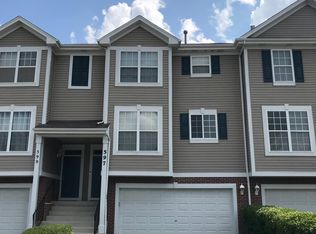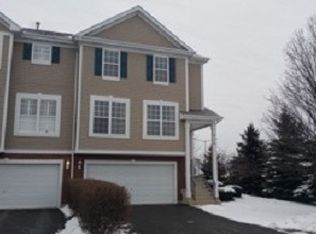Closed
$340,000
532 Declaration Ln, Aurora, IL 60502
3beds
1,817sqft
Townhouse, Single Family Residence
Built in 2002
-- sqft lot
$343,500 Zestimate®
$187/sqft
$2,711 Estimated rent
Home value
$343,500
$313,000 - $374,000
$2,711/mo
Zestimate® history
Loading...
Owner options
Explore your selling options
What's special
Welcome to 532 Declaration Ln, a charming and move-in-ready townhome in the highly desirable Legacy Fields community of Aurora! This beautifully maintained residence offers the perfect blend of comfort, convenience, and location. Step inside to find a spacious and sun-filled layout featuring an open-concept living and dining area, ideal for entertaining. The modern kitchen offers ample cabinetry, a center island, and a cozy breakfast nook. Upstairs, you'll find generously sized bedrooms, including a serene primary suite with a private bath and walk-in closet. Additional highlights include an attached garage, in-unit laundry, and a private patio-perfect for morning coffee or relaxing evenings. Situated in the award-winning District 204 school district, with easy access to I-88, the Metra station, shopping, dining, and parks-this home truly has it all. Don't miss your chance to own this gem in one of Aurora's most convenient locations!
Zillow last checked: 8 hours ago
Listing updated: July 16, 2025 at 01:01am
Listing courtesy of:
Aurica Burduja 773-983-9365,
Xhomes Realty Inc
Bought with:
Abhijit Leekha
Property Economics Inc.
Source: MRED as distributed by MLS GRID,MLS#: 12365301
Facts & features
Interior
Bedrooms & bathrooms
- Bedrooms: 3
- Bathrooms: 3
- Full bathrooms: 2
- 1/2 bathrooms: 1
Primary bedroom
- Features: Flooring (Carpet), Bathroom (Full)
- Level: Second
- Area: 168 Square Feet
- Dimensions: 14X12
Bedroom 2
- Features: Flooring (Carpet)
- Level: Second
- Area: 132 Square Feet
- Dimensions: 11X12
Bedroom 3
- Features: Flooring (Carpet)
- Level: Second
- Area: 120 Square Feet
- Dimensions: 10X12
Dining room
- Features: Flooring (Wood Laminate)
- Level: Main
- Area: 144 Square Feet
- Dimensions: 12X12
Kitchen
- Features: Flooring (Wood Laminate)
- Level: Main
- Area: 132 Square Feet
- Dimensions: 11X12
Laundry
- Level: Lower
- Area: 72 Square Feet
- Dimensions: 9X8
Living room
- Features: Flooring (Wood Laminate)
- Level: Main
- Area: 247 Square Feet
- Dimensions: 19X13
Recreation room
- Level: Lower
- Area: 80 Square Feet
- Dimensions: 10X8
Heating
- Forced Air
Cooling
- Central Air
Appliances
- Laundry: In Unit
Features
- Basement: Walk-Out Access
Interior area
- Total structure area: 1,817
- Total interior livable area: 1,817 sqft
Property
Parking
- Total spaces: 2
- Parking features: Asphalt, Garage Door Opener, On Site, Garage Owned, Attached, Garage
- Attached garage spaces: 2
- Has uncovered spaces: Yes
Accessibility
- Accessibility features: No Disability Access
Features
- Exterior features: Balcony
- Has view: Yes
- View description: Water, Back of Property
- Water view: Water,Back of Property
- Waterfront features: Pond
Details
- Parcel number: 0719108063
- Special conditions: None
Construction
Type & style
- Home type: Townhouse
- Property subtype: Townhouse, Single Family Residence
Materials
- Aluminum Siding
Condition
- New construction: No
- Year built: 2002
Utilities & green energy
- Sewer: Public Sewer
- Water: Public
Community & neighborhood
Location
- Region: Aurora
- Subdivision: Legacy Fields
HOA & financial
HOA
- Has HOA: Yes
- HOA fee: $233 monthly
- Services included: Exterior Maintenance, Lawn Care, Snow Removal
Other
Other facts
- Listing terms: Conventional
- Ownership: Condo
Price history
| Date | Event | Price |
|---|---|---|
| 9/25/2025 | Listing removed | $2,695$1/sqft |
Source: Zillow Rentals | ||
| 9/21/2025 | Price change | $2,695-1.6%$1/sqft |
Source: Zillow Rentals | ||
| 9/1/2025 | Price change | $2,740-0.2%$2/sqft |
Source: Zillow Rentals | ||
| 8/19/2025 | Price change | $2,745-2%$2/sqft |
Source: Zillow Rentals | ||
| 7/16/2025 | Listed for rent | $2,800$2/sqft |
Source: Zillow Rentals | ||
Public tax history
| Year | Property taxes | Tax assessment |
|---|---|---|
| 2023 | $6,276 +8% | $85,230 +13.2% |
| 2022 | $5,809 +2.8% | $75,270 +3.7% |
| 2021 | $5,649 -1.2% | $72,590 |
Find assessor info on the county website
Neighborhood: 60502
Nearby schools
GreatSchools rating
- 10/10Reba O Steck Elementary SchoolGrades: K-5Distance: 1.2 mi
- 8/10Francis Granger Middle SchoolGrades: 6-8Distance: 1.1 mi
- 10/10Metea Valley High SchoolGrades: 9-12Distance: 2.1 mi
Schools provided by the listing agent
- District: 204
Source: MRED as distributed by MLS GRID. This data may not be complete. We recommend contacting the local school district to confirm school assignments for this home.

Get pre-qualified for a loan
At Zillow Home Loans, we can pre-qualify you in as little as 5 minutes with no impact to your credit score.An equal housing lender. NMLS #10287.
Sell for more on Zillow
Get a free Zillow Showcase℠ listing and you could sell for .
$343,500
2% more+ $6,870
With Zillow Showcase(estimated)
$350,370


