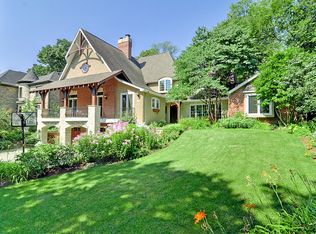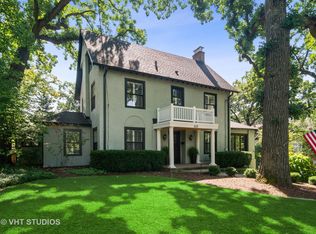Closed
$1,900,000
532 Deerpath Rd, Glen Ellyn, IL 60137
5beds
5,235sqft
Single Family Residence
Built in 2007
0.31 Acres Lot
$2,107,400 Zestimate®
$363/sqft
$7,938 Estimated rent
Home value
$2,107,400
$1.96M - $2.28M
$7,938/mo
Zestimate® history
Loading...
Owner options
Explore your selling options
What's special
One of the most beautiful private roads in town is the setting for this all brick exceptional luxury home. Stunning entry features circular stair through all three living levels. Impeccable Drury Design kitchen features fine cabinetry, imported AGA stove, 10 ft island, statement lighting. Sunny breakfast room, family room with a fireplace. Primary bedroom is a retreat with adjacent sitting room. Fully remodeled spa bath features custom lighting, skylights, heated floors, soaking tub and oversized shower. Perfectly finished basement features a recreation room with a bar, fireplace, and wine cellar with barrel vault ceiling. Work out zone includes an equipment room and a sauna/steam room. Each bedroom has an en suite bath. First floor bedroom has a bath with walk-in shower that would work well as an in-law suite. Fabulously landscaped yard has multiple settings for outdoor entertainment, including a front porch, back yard patio with a fireplace, cooking center, and a Juliette balcony connected to the primary bedroom. 3.5 car garage has heated floors. Lake Ellyn location is convenient to everything, most notably train, high school and local dining. Sellers are willing to convey a significant number of furnishings in the sale, with a detailed inventory provided between buyer and seller prior to closing. Please exclude all art work. Furnaces replaced 2021, AC's spring of 2023, Entire roof, with copper gutters and accents in 2022, One hot water heater 2021. This beautiful home has been treasured top to bottom!
Zillow last checked: 8 hours ago
Listing updated: April 11, 2024 at 02:01pm
Listing courtesy of:
Beth Gorz 630-361-4288,
Keller Williams Premiere Properties
Bought with:
Mike Wolson
Compass
Source: MRED as distributed by MLS GRID,MLS#: 11922728
Facts & features
Interior
Bedrooms & bathrooms
- Bedrooms: 5
- Bathrooms: 7
- Full bathrooms: 5
- 1/2 bathrooms: 2
Primary bedroom
- Features: Flooring (Hardwood), Window Treatments (Shades), Bathroom (Full)
- Level: Second
- Area: 221 Square Feet
- Dimensions: 17X13
Bedroom 2
- Features: Flooring (Hardwood), Window Treatments (Plantation Shutters)
- Level: Second
- Area: 182 Square Feet
- Dimensions: 14X13
Bedroom 3
- Features: Flooring (Hardwood), Window Treatments (Plantation Shutters)
- Level: Second
- Area: 195 Square Feet
- Dimensions: 15X13
Bedroom 4
- Features: Flooring (Hardwood), Window Treatments (Plantation Shutters)
- Level: Second
- Area: 165 Square Feet
- Dimensions: 15X11
Bedroom 5
- Features: Flooring (Hardwood), Window Treatments (Plantation Shutters)
- Level: Main
- Area: 182 Square Feet
- Dimensions: 14X13
Bar entertainment
- Features: Flooring (Ceramic Tile)
- Level: Basement
- Area: 60 Square Feet
- Dimensions: 10X06
Breakfast room
- Features: Flooring (Hardwood), Window Treatments (Plantation Shutters)
- Level: Main
- Area: 144 Square Feet
- Dimensions: 12X12
Dining room
- Features: Flooring (Hardwood), Window Treatments (Curtains/Drapes)
- Level: Main
- Area: 260 Square Feet
- Dimensions: 20X13
Exercise room
- Features: Flooring (Carpet)
- Level: Basement
- Area: 234 Square Feet
- Dimensions: 18X13
Family room
- Features: Flooring (Hardwood), Window Treatments (Plantation Shutters)
- Level: Main
- Area: 323 Square Feet
- Dimensions: 19X17
Foyer
- Features: Flooring (Hardwood)
- Level: Main
- Area: 400 Square Feet
- Dimensions: 20X20
Kitchen
- Features: Kitchen (Island, Pantry-Closet, Breakfast Room, Custom Cabinetry), Flooring (Hardwood), Window Treatments (Plantation Shutters)
- Level: Main
- Area: 364 Square Feet
- Dimensions: 26X14
Laundry
- Features: Flooring (Ceramic Tile)
- Level: Second
- Area: 54 Square Feet
- Dimensions: 09X06
Living room
- Features: Flooring (Hardwood), Window Treatments (Curtains/Drapes)
- Level: Main
- Area: 225 Square Feet
- Dimensions: 15X15
Mud room
- Features: Flooring (Ceramic Tile)
- Level: Basement
- Area: 104 Square Feet
- Dimensions: 13X08
Office
- Features: Flooring (Hardwood), Window Treatments (Plantation Shutters)
- Level: Main
- Area: 182 Square Feet
- Dimensions: 14X13
Recreation room
- Features: Flooring (Hardwood)
- Level: Basement
- Area: 442 Square Feet
- Dimensions: 26X17
Sitting room
- Features: Flooring (Hardwood), Window Treatments (Plantation Shutters)
- Level: Second
- Area: 204 Square Feet
- Dimensions: 17X12
Heating
- Natural Gas, Forced Air, Radiant, Sep Heating Systems - 2+, Zoned, Radiant Floor
Cooling
- Central Air, Zoned
Appliances
- Included: Double Oven, Range, Microwave, Dishwasher, High End Refrigerator, Bar Fridge, Washer, Dryer, Disposal, Wine Refrigerator, Range Hood, Humidifier, Multiple Water Heaters
- Laundry: Upper Level, Gas Dryer Hookup, Multiple Locations, Sink
Features
- Sauna, Dry Bar, Wet Bar, 1st Floor Bedroom, In-Law Floorplan, 1st Floor Full Bath, Walk-In Closet(s), Coffered Ceiling(s), Separate Dining Room, Pantry
- Flooring: Hardwood
- Windows: Screens, Skylight(s)
- Basement: Finished,Exterior Entry,Rec/Family Area,Full,Walk-Out Access
- Attic: Pull Down Stair
- Number of fireplaces: 3
- Fireplace features: Wood Burning, Gas Log, Family Room, Master Bedroom, Basement
Interior area
- Total structure area: 6,534
- Total interior livable area: 5,235 sqft
- Finished area below ground: 1,300
Property
Parking
- Total spaces: 3.5
- Parking features: Brick Driveway, Garage Door Opener, Heated Garage, Garage, On Site, Garage Owned, Attached
- Attached garage spaces: 3.5
- Has uncovered spaces: Yes
Accessibility
- Accessibility features: No Disability Access
Features
- Stories: 2
- Patio & porch: Patio
- Exterior features: Balcony, Outdoor Grill, Fire Pit
Lot
- Size: 0.31 Acres
- Dimensions: 80X160
- Features: Landscaped
Details
- Parcel number: 0511309021
- Special conditions: List Broker Must Accompany
- Other equipment: Central Vacuum, Ceiling Fan(s), Sump Pump, Sprinkler-Lawn, Backup Sump Pump;
Construction
Type & style
- Home type: SingleFamily
- Property subtype: Single Family Residence
Materials
- Brick, Stone
- Foundation: Concrete Perimeter
- Roof: Asphalt
Condition
- New construction: No
- Year built: 2007
Utilities & green energy
- Electric: Circuit Breakers, 200+ Amp Service
- Sewer: Public Sewer
- Water: Lake Michigan
Community & neighborhood
Security
- Security features: Security System, Fire Sprinkler System, Carbon Monoxide Detector(s)
Location
- Region: Glen Ellyn
HOA & financial
HOA
- Has HOA: Yes
- HOA fee: $100 annually
- Services included: Other
Other
Other facts
- Listing terms: Conventional
- Ownership: Fee Simple
Price history
| Date | Event | Price |
|---|---|---|
| 4/11/2024 | Sold | $1,900,000-5%$363/sqft |
Source: | ||
| 3/1/2024 | Contingent | $1,999,900$382/sqft |
Source: | ||
| 1/6/2024 | Listed for sale | $1,999,900+25.8%$382/sqft |
Source: | ||
| 5/6/2021 | Listing removed | -- |
Source: | ||
| 1/16/2021 | Price change | $1,590,000-3.6%$304/sqft |
Source: Keller Williams Premiere Properties #10837932 Report a problem | ||
Public tax history
| Year | Property taxes | Tax assessment |
|---|---|---|
| 2024 | $44,151 +4.4% | $625,994 +8.6% |
| 2023 | $42,304 +4.9% | $576,210 +5.8% |
| 2022 | $40,324 +3.9% | $544,560 +2.4% |
Find assessor info on the county website
Neighborhood: 60137
Nearby schools
GreatSchools rating
- 9/10Forest Glen Elementary SchoolGrades: PK-5Distance: 0.7 mi
- 10/10Hadley Junior High SchoolGrades: 6-8Distance: 0.9 mi
- 9/10Glenbard West High SchoolGrades: 9-12Distance: 0.1 mi
Schools provided by the listing agent
- Elementary: Forest Glen Elementary School
- Middle: Hadley Junior High School
- High: Glenbard West High School
- District: 41
Source: MRED as distributed by MLS GRID. This data may not be complete. We recommend contacting the local school district to confirm school assignments for this home.
Get a cash offer in 3 minutes
Find out how much your home could sell for in as little as 3 minutes with a no-obligation cash offer.
Estimated market value
$2,107,400

