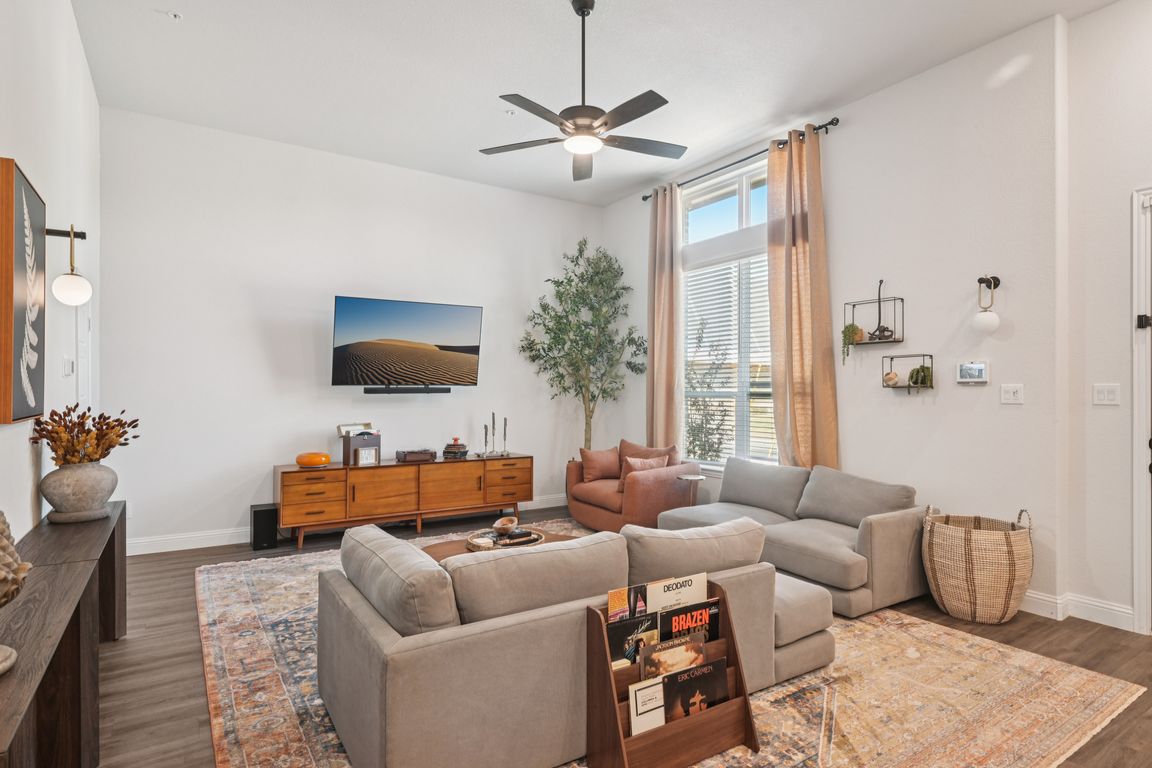
For sale
$360,000
3beds
1,952sqft
532 E 2nd St, Irving, TX 75060
3beds
1,952sqft
Townhouse
Built in 2024
2,744 sqft
2 Attached garage spaces
$184 price/sqft
$125 monthly HOA fee
What's special
Three spacious bedroomsStainless and black appliancesQuartz countertopsSeparate dining areaOversized garageLong drivewayWalk-in closet
Step into this thoughtfully designed townhome where style meets everyday comfort. The main level features 12-foot ceilings, a welcoming rain porch, and an open layout perfect for entertaining. The kitchen shines with Quartz countertops, stainless and black appliances, a coffee bar, oversized pantry, and a large island with seating—flowing seamlessly into ...
- 3 days |
- 504 |
- 48 |
Source: NTREIS,MLS#: 21073429
Travel times
Living Room
Kitchen
Primary Bedroom
Zillow last checked: 7 hours ago
Listing updated: October 03, 2025 at 09:53am
Listed by:
Joseph Costa 0775442 469-400-0107,
Jason Mitchell Real Estate 469-400-0107
Source: NTREIS,MLS#: 21073429
Facts & features
Interior
Bedrooms & bathrooms
- Bedrooms: 3
- Bathrooms: 3
- Full bathrooms: 2
- 1/2 bathrooms: 1
Primary bedroom
- Features: Ceiling Fan(s), En Suite Bathroom, Sitting Area in Primary
- Level: Second
- Dimensions: 13 x 15
Bedroom
- Level: Second
- Dimensions: 10 x 11
Bedroom
- Level: Second
- Dimensions: 10 x 11
Primary bathroom
- Features: Built-in Features, Dual Sinks, En Suite Bathroom, Granite Counters, Garden Tub/Roman Tub, Separate Shower
- Level: Second
- Dimensions: 10 x 12
Dining room
- Level: First
- Dimensions: 10 x 11
Other
- Features: Built-in Features, Granite Counters
- Level: Second
- Dimensions: 10 x 5
Half bath
- Level: First
- Dimensions: 7 x 3
Kitchen
- Features: Breakfast Bar, Built-in Features, Granite Counters, Kitchen Island, Walk-In Pantry
- Level: First
- Dimensions: 9 x 20
Living room
- Features: Ceiling Fan(s)
- Level: First
- Dimensions: 20 x 16
Utility room
- Features: Closet
- Level: Second
- Dimensions: 5 x 3
Heating
- Central, Electric, ENERGY STAR Qualified Equipment, Zoned
Cooling
- Central Air, Ceiling Fan(s), Electric, ENERGY STAR Qualified Equipment, Heat Pump, Zoned
Appliances
- Included: Dishwasher, Electric Range, Electric Water Heater, Disposal, Microwave
Features
- Built-in Features, Decorative/Designer Lighting Fixtures, Double Vanity, High Speed Internet, Kitchen Island, Loft, Open Floorplan, Pantry, Cable TV, Walk-In Closet(s), Wired for Sound
- Flooring: Carpet, Laminate
- Has basement: No
- Has fireplace: No
Interior area
- Total interior livable area: 1,952 sqft
Video & virtual tour
Property
Parking
- Total spaces: 2
- Parking features: Additional Parking, Concrete, Door-Single, Driveway, Garage, Garage Door Opener, Inside Entrance, Kitchen Level, Garage Faces Rear
- Attached garage spaces: 2
- Has uncovered spaces: Yes
Features
- Levels: Two
- Stories: 2
- Patio & porch: Covered
- Exterior features: Lighting, Rain Gutters
- Pool features: None
Lot
- Size: 2,744.28 Square Feet
- Features: Interior Lot, Landscaped, Subdivision
Details
- Parcel number: 32260450000070000
Construction
Type & style
- Home type: Townhouse
- Property subtype: Townhouse
- Attached to another structure: Yes
Materials
- Brick, Fiber Cement, Rock, Stone
- Foundation: Slab
- Roof: Composition,Metal
Condition
- Year built: 2024
Utilities & green energy
- Sewer: Public Sewer
- Water: Public
- Utilities for property: Electricity Connected, Sewer Available, Separate Meters, Underground Utilities, Water Available, Cable Available
Community & HOA
Community
- Features: Community Mailbox, Curbs, Sidewalks
- Security: Firewall(s), Fire Sprinkler System, Smoke Detector(s), Security Lights
- Subdivision: Lee Britain Revised
HOA
- Has HOA: Yes
- Amenities included: Maintenance Front Yard
- Services included: Maintenance Grounds
- HOA fee: $125 monthly
- HOA name: Lee Britain
- HOA phone: 817-877-3566
Location
- Region: Irving
Financial & listing details
- Price per square foot: $184/sqft
- Tax assessed value: $45,000
- Annual tax amount: $505
- Date on market: 10/2/2025
- Exclusions: Fridge, washer & dryer, TV's and mounts. All of these items are for sale.
- Electric utility on property: Yes