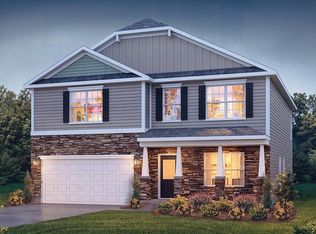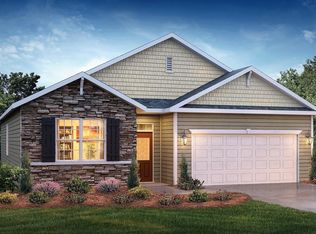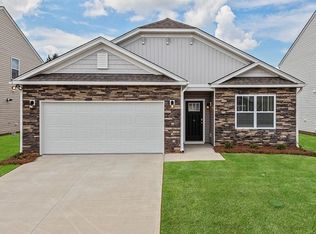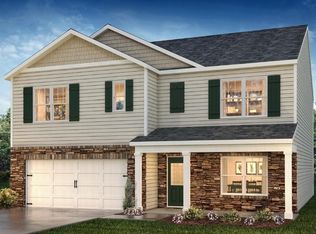Sold-in house
$320,500
532 Gammon Ln, Fountain Inn, SC 29644
4beds
1,764sqft
Single Family Residence
Built in 2023
-- sqft lot
$317,200 Zestimate®
$182/sqft
$2,003 Estimated rent
Home value
$317,200
$301,000 - $333,000
$2,003/mo
Zestimate® history
Loading...
Owner options
Explore your selling options
What's special
Limited time BELOW MARKET INTEREST RATE and up to $10,000 toward Closing Costs with Preferred lender. To schedule an appointment text or call the listing agent. Welcome to Durbin Meadows! New construction homes are finally offered in a great location and at a great value! Located just minutes from Downtown Fountain Inn and only 20 minutes from Downtown Greenville. This community offers the serenity of being away from the city but still conveniently close to shopping, schools, parks and attractions. Family centered amenities to include pool, cabana and pickleball courts. With multiple open concept floor plans at different sizes and layouts this community is perfect for all lifestyles. Come explore all that Durbin Meadows has to offer!
Zillow last checked: 8 hours ago
Listing updated: August 19, 2025 at 11:46am
Listed by:
REID WAFROCK 864-419-1787,
D.R. Horton
Bought with:
Stephen Balzano, SC
D.R. Horton
Source: SAR,MLS#: 306949
Facts & features
Interior
Bedrooms & bathrooms
- Bedrooms: 4
- Bathrooms: 2
- Full bathrooms: 2
Features
- Has fireplace: No
Interior area
- Total interior livable area: 1,764 sqft
- Finished area above ground: 1,764
- Finished area below ground: 0
Property
Parking
- Total spaces: 2
- Parking features: Attached Garage
- Garage spaces: 2
Features
- Levels: One
Details
- Parcel number: 1210101159
Construction
Type & style
- Home type: SingleFamily
- Property subtype: Single Family Residence
Condition
- New construction: Yes
- Year built: 2023
Details
- Builder name: D R Horton
Community & neighborhood
Location
- Region: Fountain Inn
- Subdivision: Durbin Meadows
HOA & financial
HOA
- Has HOA: Yes
- HOA fee: $700 annually
Price history
| Date | Event | Price |
|---|---|---|
| 8/11/2025 | Listing removed | $2,500$1/sqft |
Source: Zillow Rentals Report a problem | ||
| 8/6/2025 | Listed for rent | $2,500+8.7%$1/sqft |
Source: Zillow Rentals Report a problem | ||
| 10/5/2024 | Listing removed | $2,300$1/sqft |
Source: Zillow Rentals Report a problem | ||
| 9/8/2024 | Price change | $2,300-6.1%$1/sqft |
Source: Zillow Rentals Report a problem | ||
| 8/21/2024 | Price change | $2,450-7.5%$1/sqft |
Source: Zillow Rentals Report a problem | ||
Public tax history
| Year | Property taxes | Tax assessment |
|---|---|---|
| 2024 | $920 +11.9% | $2,880 |
| 2023 | $822 | $2,880 |
Find assessor info on the county website
Neighborhood: 29644
Nearby schools
GreatSchools rating
- 6/10Fountain Inn Elementary SchoolGrades: PK-5Distance: 2.8 mi
- 8/10Fountain Inn HighGrades: 9Distance: 2.2 mi
- 3/10Bryson Middle SchoolGrades: 6-8Distance: 5.2 mi
Schools provided by the listing agent
- Middle: 9-Bryson
- High: 9-Hillcrest
Source: SAR. This data may not be complete. We recommend contacting the local school district to confirm school assignments for this home.
Get a cash offer in 3 minutes
Find out how much your home could sell for in as little as 3 minutes with a no-obligation cash offer.
Estimated market value
$317,200



