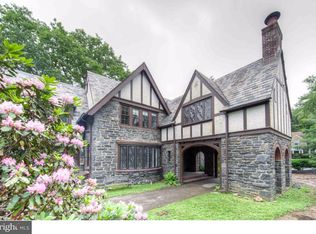Stunning Charming Home - totally renovated. Stone, Brick, Stucco construction ~ Tudor home with porte-co-chere. The slate entry with original door leads you to center hall with P.R. Living Room has wood burning fireplace, built ins on one wall. French doors take you to new carpeted Solarium with its own heat and A/C. O.E. to yard. The spacious dining room has a large bay with restored leaded glass windows ~ this room opens to the kitchen with island and beverage center. Marble countertops, stainless steel appliances ~ GE Monogram Series 6 burner gas stove, Bosch DW, Microwave/convection oven, LG triple door refrigerator. Back stairs, Coat closet, mud room and entrance to garage. O.E. to new 600 sq. ft. deck. The second floor has Main bedroom and main bath with large shower and double sink. Three additional large bedrooms, two full new baths, one with shower and one with tub. Laundry room, small office. The surprise is the Harry Potter room off main upstairs hall. Copper cone hood over electric fireplace, Built ins, beamed ceiling. This room is over the porte-co-chere. The finished lower level has a powder room and waterproof laminate flooring. Bilco door Ultra sump pump battery back up ~ hardwired smoke detectors. Furnished rooms are digitally staged. 2019-04-15
This property is off market, which means it's not currently listed for sale or rent on Zillow. This may be different from what's available on other websites or public sources.
