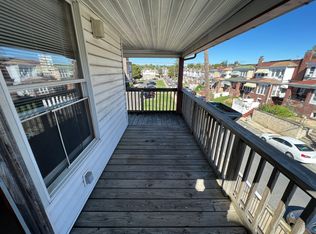Back on market due to buyers financing falling through!! Brand new electrical panel, plus updated electrical work (2018). Freshly painted (2018). New roof over deck (2018) Welcome to this three bedrooms and 1 bath home. Main level features large living room and dining room. Kitchen shows off white cabinetry with exit to a fabulous wood deck. Great for entertaining. Upper level has 3 nice size bedrooms. The master bedroom has a large closet. Wall-to-wall carpeting throughout. Lower level has unfinished basement with outside exit. 1 car garage. This home is great for first time home buyers or investor. Easy to show, make appointment today!!!
This property is off market, which means it's not currently listed for sale or rent on Zillow. This may be different from what's available on other websites or public sources.
