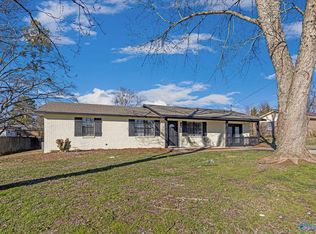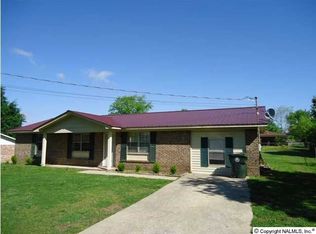Sold for $205,000
$205,000
532 Half Section Line Rd, Albertville, AL 35950
3beds
1,420sqft
Single Family Residence
Built in 1977
0.42 Acres Lot
$226,000 Zestimate®
$144/sqft
$1,560 Estimated rent
Home value
$226,000
Estimated sales range
Not available
$1,560/mo
Zestimate® history
Loading...
Owner options
Explore your selling options
What's special
Welcome to this charming 3 bedroom, 2 bath full brick home in the heart of Albertville. This property is conveniently located close to everything. Inside, you'll find a spacious den area for relaxation, a well-equipped office space for work or crafts, and a lovely kitchen to prepare your favorite meals. The primary bedroom boasts a private en suite bath for added convenience. Step outside onto the large outdoor patio area within the fenced-in yard, perfect for entertaining or enjoying a quiet moment. Situated on a corner lot, this home offers both comfort and convenience.
Zillow last checked: 8 hours ago
Listing updated: September 13, 2024 at 04:17pm
Listed by:
Trenten Hammond 256-841-5982,
South Towne Realtors, LLC
Bought with:
Amy Patterson, 81533
Lake Guntersville Real Estate
Source: ValleyMLS,MLS#: 21867956
Facts & features
Interior
Bedrooms & bathrooms
- Bedrooms: 3
- Bathrooms: 2
- Full bathrooms: 1
- 3/4 bathrooms: 1
Primary bedroom
- Features: Ceiling Fan(s), Crown Molding, LVP
- Level: First
- Area: 156
- Dimensions: 12 x 13
Bedroom 2
- Features: Ceiling Fan(s), LVP Flooring
- Level: First
- Area: 110
- Dimensions: 10 x 11
Bedroom 3
- Features: Ceiling Fan(s), LVP
- Level: First
- Area: 99
- Dimensions: 11 x 9
Dining room
- Features: Ceiling Fan(s), Vinyl
- Level: First
- Area: 99
- Dimensions: 11 x 9
Family room
- Features: Ceiling Fan(s), LVP
- Level: First
- Area: 220
- Dimensions: 20 x 11
Kitchen
- Features: Eat-in Kitchen, Vinyl
- Level: First
- Area: 144
- Dimensions: 12 x 12
Living room
- Features: Ceiling Fan(s), LVP
- Level: First
- Area: 165
- Dimensions: 11 x 15
Office
- Level: First
- Area: 64
- Dimensions: 8 x 8
Heating
- Central 1
Cooling
- Central 1
Appliances
- Included: Dishwasher, Range, Refrigerator
Features
- Has basement: No
- Has fireplace: No
- Fireplace features: None
Interior area
- Total interior livable area: 1,420 sqft
Property
Parking
- Total spaces: 1
- Parking features: Carport, Corner Lot
- Carport spaces: 1
Features
- Levels: One
- Stories: 1
Lot
- Size: 0.42 Acres
Details
- Parcel number: 1902094000008.000
Construction
Type & style
- Home type: SingleFamily
- Architectural style: Ranch
- Property subtype: Single Family Residence
Materials
- Foundation: Slab
Condition
- New construction: No
- Year built: 1977
Utilities & green energy
- Sewer: Private Sewer
- Water: Public
Community & neighborhood
Location
- Region: Albertville
- Subdivision: Cahill Estates
Price history
| Date | Event | Price |
|---|---|---|
| 9/13/2024 | Sold | $205,000-1.9%$144/sqft |
Source: | ||
| 8/12/2024 | Pending sale | $209,000$147/sqft |
Source: | ||
| 8/8/2024 | Listed for sale | $209,000-97.8%$147/sqft |
Source: | ||
| 12/31/2012 | Sold | $9,550,000$6,725/sqft |
Source: Agent Provided Report a problem | ||
Public tax history
| Year | Property taxes | Tax assessment |
|---|---|---|
| 2024 | $486 +6.3% | $11,600 +5.6% |
| 2023 | $458 | $10,980 |
| 2022 | $458 +9.1% | $10,980 +8.1% |
Find assessor info on the county website
Neighborhood: 35950
Nearby schools
GreatSchools rating
- 8/10Albertville Intermediate SchoolGrades: 5-6Distance: 0.6 mi
- 4/10Ala Avenue Middle SchoolGrades: 7-8Distance: 0.8 mi
- 5/10Albertville High SchoolGrades: 9-12Distance: 0.8 mi
Schools provided by the listing agent
- Elementary: Albertville
- Middle: Albertville
- High: Albertville
Source: ValleyMLS. This data may not be complete. We recommend contacting the local school district to confirm school assignments for this home.
Get pre-qualified for a loan
At Zillow Home Loans, we can pre-qualify you in as little as 5 minutes with no impact to your credit score.An equal housing lender. NMLS #10287.
Sell with ease on Zillow
Get a Zillow Showcase℠ listing at no additional cost and you could sell for —faster.
$226,000
2% more+$4,520
With Zillow Showcase(estimated)$230,520

