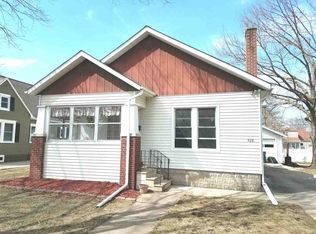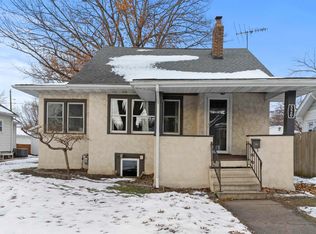Charm And Character Meet Totally Updated! This Awesome Home Boasts Wonderful Updates, Inside And Out, That Are Absolutely Amazing! Inside, You Are Welcomed By The Living Room With Original Hardwood Flooring And A Gorgeous Fireplace. The Lovely Dining Room Includes Chandelier Lighting, As Well As A Fantastic Exterior View From The New Windows. The Hardwood Flooring Flows Into The Incredible Kitchen Includes Loads Of Fresh White Cabinetry And Solid Surface Countertops. Finishing Off The Main Level Are Three Outstanding Bedrooms, Along With A Beautifully Remodeled Full Bathroom With A Gorgeous Tiled Shower And New Vanity And Flooring! Heading To The Upper Level, You Will Instantly Fall In Love With The Phenomenal Master Bedroom. This Extremely Spacious Room Includes A Skylight, Huge Walk-In Closet, And A Completely Remodeled Luxurious Master Bathroom With A Dual Vanity Sink! The Home'S Lower Level Is Packed With Potential And Includes A Work Bench, Laundry Room, And An Abundance Of Storage Space. The Amenities Are Endless In This Home'S Outstanding Exterior That Include A Relaxing Front Porch, Spacious Back Patio, Fenced-In Backyard, Detached Two Stall Garage And Gorgeous Landscaping Throughout! This Truly Is A Rare Opportunity! Make It Yours Today!
This property is off market, which means it's not currently listed for sale or rent on Zillow. This may be different from what's available on other websites or public sources.


