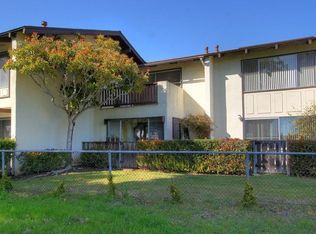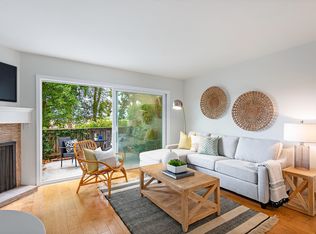Closed
$808,000
532 Mills Way, Goleta, CA 93117
2beds
1,152sqft
Condominium
Built in 1974
-- sqft lot
$856,800 Zestimate®
$701/sqft
$3,786 Estimated rent
Home value
$856,800
$805,000 - $917,000
$3,786/mo
Zestimate® history
Loading...
Owner options
Explore your selling options
What's special
Postcard views from primary bedroom. Like living in nature surrounded by mature trees with a Southerly exposure. 1,152 SF 2-story townhome borders North Campus Open Space and corridor to the beach via nature preserve. Living room enjoys cozy brick fireplace with sliding doors to the patio & fenced yard. Washer dryer in unit. Shared 2 car garage. Den/bonus room makes an ideal home office. 1/2 bath at entry. A peaceful & relaxing setting ideal for bird watching with ocean breezes. Close to shopping, UCSB & all Isla Vista has to offer. Sale subject to current lease.
Zillow last checked: 8 hours ago
Listing updated: September 13, 2024 at 08:27pm
Listed by:
Scott McCosker 00494253 805-687-2436,
Coldwell Banker Realty
Bought with:
Alyson J Spann, 00907671
Village Properties - 1
Source: SBMLS,MLS#: 22-3595
Facts & features
Interior
Bedrooms & bathrooms
- Bedrooms: 2
- Bathrooms: 2
- Full bathrooms: 1
- 1/2 bathrooms: 1
Primary bedroom
- Description: Wall to wall closet
- Level: Second
- Area: 180
- Dimensions: 15.00 x 12.00
Bedroom 2
- Description: Walk in Closet
- Level: Second
- Area: 180
- Dimensions: 15.00 x 12.00
Bonus room
- Description: A good home office.
- Level: First
- Area: 90
- Dimensions: 10.00 x 9.00
Kitchen
- Description: Faces View
- Level: First
- Area: 70
- Dimensions: 10.00 x 7.00
Living room
- Description: Opens to Patio
- Level: First
- Area: 198
- Dimensions: 18.00 x 11.00
Heating
- Electric, Radiant
Appliances
- Included: Refrigerator, Electric Range, Dishwasher, Disposal, Dryer, Washer
- Laundry: In Unit
Features
- Flooring: Carpet
- Has fireplace: Yes
- Fireplace features: Living Room
Interior area
- Total structure area: 1,152
- Total interior livable area: 1,152 sqft
Property
Parking
- Parking features: Com Garage
- Has garage: Yes
Features
- Patio & porch: Patio Open
- Exterior features: Lawn, Wooded
- Has private pool: Yes
- Pool features: Outdoor Pool
- Fencing: Partial
- Has view: Yes
- View description: Setting, Park/Greenbelt, Panoramic
Lot
- Size: 573 sqft
- Features: Level, Cul-De-Sac, Near Public Transit
- Topography: Level
Details
- Additional structures: Pool House
- Parcel number: 073290019
- Zoning: Other
Construction
Type & style
- Home type: Condo
- Architectural style: Contemporary
- Property subtype: Condominium
Materials
- Stucco
- Foundation: Slab
Condition
- Average
- Year built: 1974
Utilities & green energy
- Water: Goleta Wtr
Community & neighborhood
Location
- Region: Goleta
Other
Other facts
- Listing terms: Cash,Ctnl
Price history
| Date | Event | Price |
|---|---|---|
| 2/24/2023 | Sold | $808,000$701/sqft |
Source: | ||
| 1/26/2023 | Pending sale | $808,000$701/sqft |
Source: | ||
| 1/2/2023 | Listed for sale | $808,000$701/sqft |
Source: | ||
| 12/28/2022 | Pending sale | $808,000$701/sqft |
Source: | ||
| 11/1/2022 | Listed for sale | $808,000+42.9%$701/sqft |
Source: | ||
Public tax history
| Year | Property taxes | Tax assessment |
|---|---|---|
| 2025 | $9,386 +2.8% | $840,642 +2% |
| 2024 | $9,128 +37.2% | $824,160 +38.8% |
| 2023 | $6,653 +2.4% | $593,912 +2% |
Find assessor info on the county website
Neighborhood: 93117
Nearby schools
GreatSchools rating
- 8/10Isla Vista Elementary SchoolGrades: K-6Distance: 0.5 mi
- NALearning Tree PreschoolGrades: Distance: 3 mi
Schools provided by the listing agent
- Elementary: Isla Vista
- Middle: Gol Valley
- High: Dos Pueblos
Source: SBMLS. This data may not be complete. We recommend contacting the local school district to confirm school assignments for this home.

Get pre-qualified for a loan
At Zillow Home Loans, we can pre-qualify you in as little as 5 minutes with no impact to your credit score.An equal housing lender. NMLS #10287.

