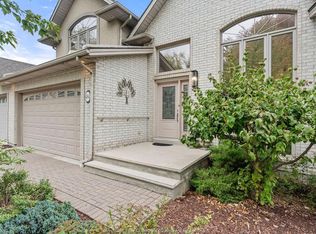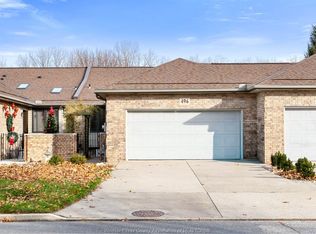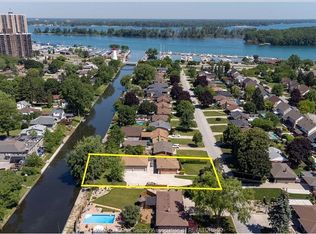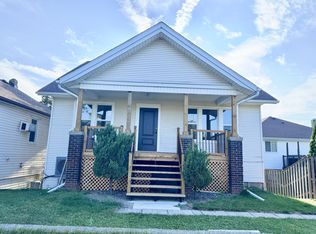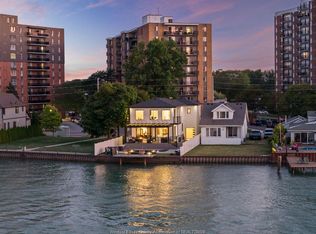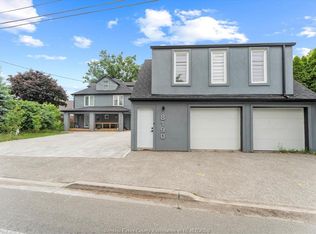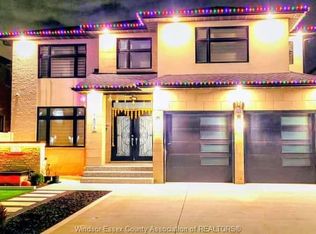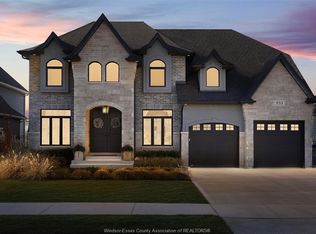532 Mountbatten Cres, Windsor, ON N8P 0G1
What's special
- 48 days |
- 156 |
- 8 |
Zillow last checked: 8 hours ago
Listing updated: October 24, 2025 at 02:41am
Randy Standel, Sales Person,
Century 21 Local Home Team Realty Inc. Brokerage,
Susan Moroun, Sales Person,
Century 21 Local Home Team Realty Inc.
Facts & features
Interior
Bedrooms & bathrooms
- Bedrooms: 6
- Bathrooms: 5
- Full bathrooms: 5
Heating
- Natural Gas, Forced Air, Furnace, Heat Recovery Ventilation (HRV)
Cooling
- Central Air
Appliances
- Included: Gas Water Heater
Features
- Central Vacuum - R/I
- Basement: Full,Finished
- Number of fireplaces: 2
- Fireplace features: Fireplace 1 Fuel (Gas), Fireplace 2 Fuel (Electric), Fireplace 1 (Direct Vent), Fireplace 2 (Direct Vent)
Property
Parking
- Total spaces: 3
- Parking features: Concrete Drive, Double Width Or More Drive, Triple Garage
- Garage spaces: 3
- Has uncovered spaces: Yes
Features
- Levels: Two
- Patio & porch: Patio
- Fencing: Fenced Yard
- On waterfront: Yes
- Waterfront features: Waterfront Nearby
- Frontage length: 69.72
Lot
- Features: Landscaped, Shopping Nearby, Acreage Info (Unknown)
Details
- Zoning: RES
Construction
Type & style
- Home type: SingleFamily
- Property subtype: Single Family Residence
Materials
- Concrete/Stucco, Stone
- Foundation: Concrete Perimeter
Condition
- Year built: 2023
Utilities & green energy
- Sewer: Sanitary
- Water: Municipal Water
- Utilities for property: Water Connected, Sewer Connected
Community & HOA
Location
- Region: Windsor
Financial & listing details
- Annual tax amount: C$12,613
- Date on market: 10/24/2025
- Ownership: Other, See Remarks
(519) 562-4970
By pressing Contact Agent, you agree that the real estate professional identified above may call/text you about your search, which may involve use of automated means and pre-recorded/artificial voices. You don't need to consent as a condition of buying any property, goods, or services. Message/data rates may apply. You also agree to our Terms of Use. Zillow does not endorse any real estate professionals. We may share information about your recent and future site activity with your agent to help them understand what you're looking for in a home.
Price history
Price history
| Date | Event | Price |
|---|---|---|
| 10/24/2025 | Listed for sale | C$1,599,000 |
Source: | ||
Public tax history
Public tax history
Tax history is unavailable.Climate risks
Neighborhood: East Riverside
Nearby schools
GreatSchools rating
- 4/10Carstens Elementary-Middle SchoolGrades: PK-8Distance: 2.1 mi
- 6/10Davis Aerospace High SchoolGrades: 9-12Distance: 2.6 mi
- Loading
