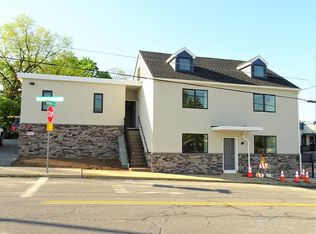One floor living on .47 acre in Ephrata Borough bordering Rail Trail! Property is being sold #x201c;As Is#x201d;. Home features 2 Bedrooms, 2 Full Baths, enclosed Sunroom, great room and kitchen/dining combined. Lots of closet space: coat closet, large linen closet, closet off hallway, walk-in cedar closet in 2nd BR, and built-in dressers. Spacious laundry room. New electrical panel 2022, replacement windows except for sunroom, storage room inside rear of attached 2 car garage with work bench and shelves. Heat pump/Central air. Refrigerator, microwave, and washer included. No basement/on slab. Be sure to click camera icon to view ALL photos and the Full 360-degree Virtual Tour.
This property is off market, which means it's not currently listed for sale or rent on Zillow. This may be different from what's available on other websites or public sources.

