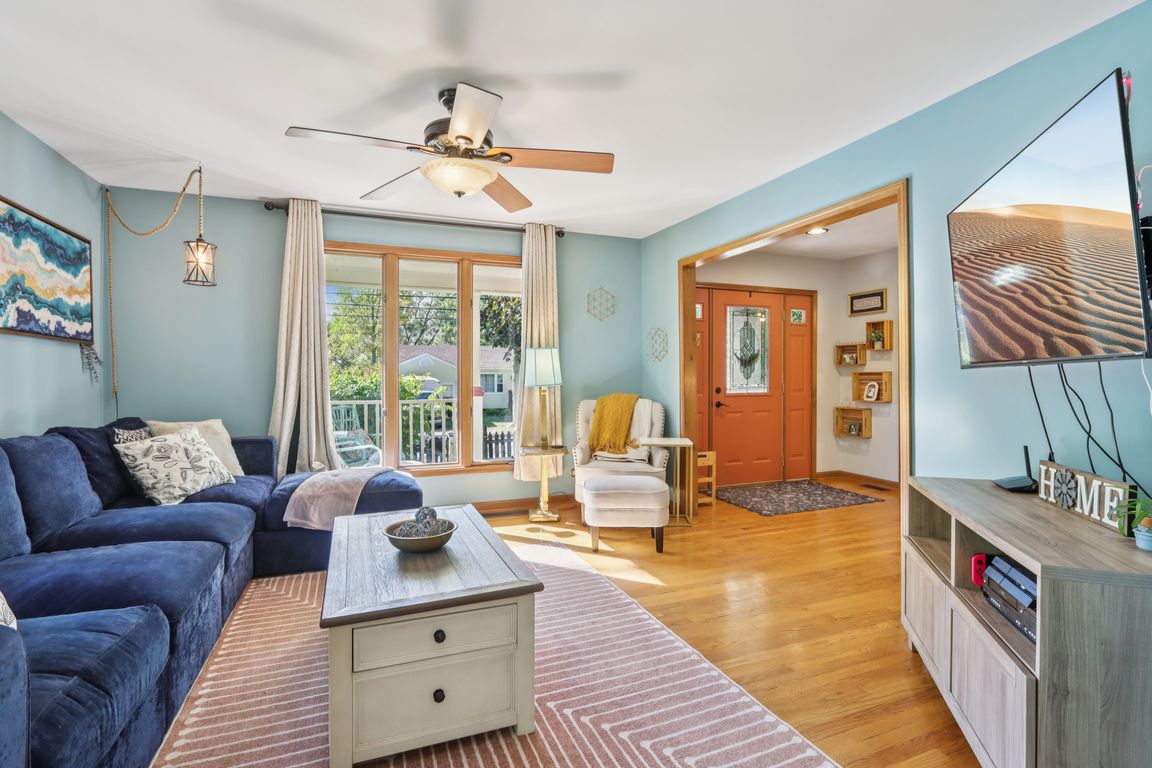
New
$407,900
3beds
1,666sqft
532 S Van Buren St, Batavia, IL 60510
3beds
1,666sqft
Single family residence
Built in 1902
8,276 sqft
2 Attached garage spaces
$245 price/sqft
What's special
Brick walkwayTall ceilingsSpacious fenced yardSpa-like bathCorner lotCrown moldingCustom staircase
Classic 4-Square home filled with charm and modern updates! Nestled on a large corner lot with charming picket fence, brick walkway, and welcoming 19'x6' covered front porch, this Batavia gem offers timeless appeal inside and out. Once inside, a large foyer entrance with custom staircase makes a great first impression. The ...
- 2 days |
- 985 |
- 48 |
Likely to sell faster than
Source: MRED as distributed by MLS GRID,MLS#: 12487501
Travel times
Living Room
Kitchen
Primary Bedroom
Zillow last checked: 7 hours ago
Listing updated: October 07, 2025 at 12:45pm
Listing courtesy of:
Tamara O'Connor, CRS,GRI (847)930-6181,
Premier Living Properties
Source: MRED as distributed by MLS GRID,MLS#: 12487501
Facts & features
Interior
Bedrooms & bathrooms
- Bedrooms: 3
- Bathrooms: 2
- Full bathrooms: 1
- 1/2 bathrooms: 1
Rooms
- Room types: Den, Foyer
Primary bedroom
- Features: Flooring (Carpet), Bathroom (Double Sink)
- Level: Second
- Area: 154 Square Feet
- Dimensions: 14X11
Bedroom 2
- Features: Flooring (Carpet)
- Level: Second
- Area: 143 Square Feet
- Dimensions: 13X11
Bedroom 3
- Features: Flooring (Carpet)
- Level: Second
- Area: 121 Square Feet
- Dimensions: 11X11
Den
- Features: Flooring (Hardwood)
- Level: Main
- Area: 78 Square Feet
- Dimensions: 13X6
Dining room
- Features: Flooring (Hardwood)
- Level: Main
- Area: 169 Square Feet
- Dimensions: 13X13
Foyer
- Features: Flooring (Hardwood)
- Level: Main
- Area: 88 Square Feet
- Dimensions: 11X8
Kitchen
- Features: Kitchen (Granite Counters, SolidSurfaceCounter, Updated Kitchen), Flooring (Hardwood)
- Level: Main
- Area: 132 Square Feet
- Dimensions: 12X11
Laundry
- Features: Flooring (Ceramic Tile)
- Level: Second
- Area: 40 Square Feet
- Dimensions: 8X5
Living room
- Features: Flooring (Hardwood)
- Level: Main
- Area: 169 Square Feet
- Dimensions: 13X13
Heating
- Natural Gas, Forced Air
Cooling
- Central Air
Appliances
- Included: Double Oven, Range, Microwave, Dishwasher, Refrigerator, Washer, Dryer, Disposal, Water Softener, Water Softener Owned
- Laundry: Upper Level, Gas Dryer Hookup, In Unit
Features
- Built-in Features, Historic/Period Mlwk, Granite Counters
- Flooring: Hardwood, Carpet
- Doors: Storm Door(s)
- Windows: Screens, Insulated Windows
- Basement: Unfinished,Exterior Entry,Stone/Rock,Storage Space,Full
- Attic: Unfinished
Interior area
- Total structure area: 2,394
- Total interior livable area: 1,666 sqft
Property
Parking
- Total spaces: 2.5
- Parking features: Asphalt, Garage Door Opener, Garage, On Site, Garage Owned, Attached
- Attached garage spaces: 2.5
- Has uncovered spaces: Yes
Accessibility
- Accessibility features: No Disability Access
Features
- Stories: 2
- Patio & porch: Deck, Patio
- Fencing: Fenced
Lot
- Size: 8,276.4 Square Feet
- Dimensions: 68X122X67X123
- Features: Corner Lot
Details
- Parcel number: 1222433010
- Special conditions: None
- Other equipment: Water-Softener Owned, Ceiling Fan(s)
Construction
Type & style
- Home type: SingleFamily
- Architectural style: American 4-Sq.
- Property subtype: Single Family Residence
Materials
- Cedar, Combination
- Foundation: Stone
- Roof: Asphalt
Condition
- New construction: No
- Year built: 1902
Utilities & green energy
- Electric: Circuit Breakers
- Sewer: Public Sewer
- Water: Public
Community & HOA
Community
- Features: Park, Curbs, Sidewalks, Street Lights, Street Paved
- Security: Carbon Monoxide Detector(s)
HOA
- Services included: None
Location
- Region: Batavia
Financial & listing details
- Price per square foot: $245/sqft
- Tax assessed value: $340,974
- Annual tax amount: $8,354
- Date on market: 10/6/2025
- Ownership: Fee Simple