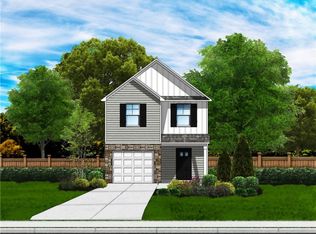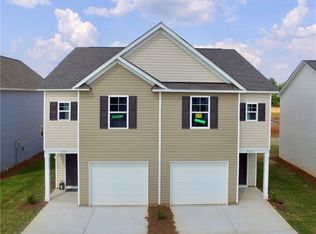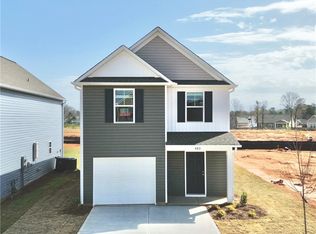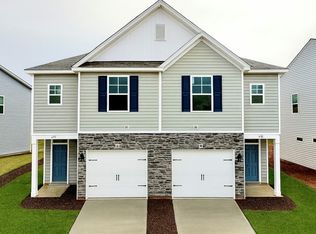Sold for $259,900 on 08/08/25
$259,900
532 Seaborn Cir, Pendleton, SC 29670
3beds
1,652sqft
Single Family Residence
Built in 2025
-- sqft lot
$264,600 Zestimate®
$157/sqft
$-- Estimated rent
Home value
$264,600
$201,000 - $347,000
Not available
Zestimate® history
Loading...
Owner options
Explore your selling options
What's special
Kelsey C Plan. Step inside to an open floor plan that seamlessly connects the spacious living room to the heart of the home—an impressive kitchen featuring a kitchen island, granite countertops, and an upgraded Moen Brantford faucet. All while the stainless steel electric stove, dishwasher, and microwave add a touch of sophistication. The main level boasts designer vinyl flooring and a convenient powder room. All the bedrooms are situated on the second level, ensuring privacy and tranquility. The primary suite is a true retreat, offering a large walk-in closet, a luxurious walk-in shower, dual vanity, and a private water closet. The laundry room is conveniently located on this level as well, maximizing efficiency and ease. Relax and entertain on the covered back patio, enjoy the low-maintenance yard with an irrigation system, and appreciate the eco-friendly amenities like the tankless gas water heater and HERS energy testing with a third-party rating. This home also provides exclusive access to neighborhood amenities, including a newly built private pool, a pavilion with twin fireplaces and seating areas, and picturesque walking paths throughout the neighborhood. *PLEASE NOTE this home is currently under construction. Pictures are of a Kelsey floor plan on a different lot. Pictures will be updated upon completion** This home is located in the Champions Village at Cherry Hill Subdivision. **PRICES SUBJECT TO CHANGE WITHOUT NOTICE**
Zillow last checked: 8 hours ago
Listing updated: August 13, 2025 at 11:21am
Listed by:
Brad Reed 864-723-4552,
JW Martin Real Estate,
Gundi Simmons 843-297-5052,
JW Martin Real Estate
Bought with:
Gundi Simmons, 90783
JW Martin Real Estate
Brad Reed, 96809
JW Martin Real Estate
Source: WUMLS,MLS#: 20288183 Originating MLS: Western Upstate Association of Realtors
Originating MLS: Western Upstate Association of Realtors
Facts & features
Interior
Bedrooms & bathrooms
- Bedrooms: 3
- Bathrooms: 3
- Full bathrooms: 2
- 1/2 bathrooms: 1
Primary bedroom
- Level: Upper
- Dimensions: 11.5 x 15.8
Bedroom 2
- Level: Upper
- Dimensions: 10.4 x 12
Bedroom 3
- Level: Upper
- Dimensions: 10.4 x 12
Garage
- Level: Main
- Dimensions: 11.5 x 19.8
Great room
- Level: Main
- Dimensions: 23.5 x 19.5
Heating
- Central, Gas, Natural Gas, Zoned
Cooling
- Central Air, Electric, Zoned
Appliances
- Included: Dishwasher, Electric Oven, Electric Range, Disposal, Gas Water Heater, Microwave, Tankless Water Heater
- Laundry: Washer Hookup, Electric Dryer Hookup
Features
- Ceiling Fan(s), Dual Sinks, Granite Counters, Bath in Primary Bedroom, Quartz Counters, Smooth Ceilings, Shower Only, Cable TV, Upper Level Primary, Walk-In Closet(s), Walk-In Shower
- Flooring: Carpet, Vinyl
- Windows: Insulated Windows, Tilt-In Windows, Vinyl
- Basement: None
Interior area
- Total structure area: 1,588
- Total interior livable area: 1,652 sqft
- Finished area above ground: 1,652
- Finished area below ground: 0
Property
Parking
- Total spaces: 1
- Parking features: Attached, Garage, Driveway, Garage Door Opener
- Attached garage spaces: 1
Accessibility
- Accessibility features: Low Threshold Shower
Features
- Levels: Two
- Stories: 2
- Patio & porch: Front Porch, Patio
- Exterior features: Sprinkler/Irrigation, Porch, Patio
- Pool features: Community
Lot
- Features: City Lot, Subdivision
Details
- Parcel number: 410802110
Construction
Type & style
- Home type: SingleFamily
- Architectural style: Traditional
- Property subtype: Single Family Residence
Materials
- Stone Veneer, Vinyl Siding
- Foundation: Slab
- Roof: Architectural,Shingle
Condition
- New Construction,Never Occupied
- New construction: Yes
- Year built: 2025
Details
- Builder name: Great Southern Homes
Utilities & green energy
- Sewer: Public Sewer
- Water: Public
- Utilities for property: Electricity Available, Natural Gas Available, Phone Available, Sewer Available, Water Available, Cable Available, Underground Utilities
Community & neighborhood
Security
- Security features: Radon Mitigation System, Smoke Detector(s)
Community
- Community features: Common Grounds/Area, Pool, Short Term Rental Allowed, Trails/Paths, Sidewalks
Location
- Region: Pendleton
- Subdivision: Champions Village At Cherry Hill
HOA & financial
HOA
- Has HOA: Yes
- HOA fee: $660 annually
- Services included: Common Areas, Pool(s), Street Lights
Other
Other facts
- Listing agreement: Exclusive Agency
- Listing terms: USDA Loan
Price history
| Date | Event | Price |
|---|---|---|
| 8/8/2025 | Sold | $259,900-2.6%$157/sqft |
Source: | ||
| 6/2/2025 | Pending sale | $266,963$162/sqft |
Source: | ||
| 6/1/2025 | Listed for sale | $266,963$162/sqft |
Source: | ||
Public tax history
Tax history is unavailable.
Neighborhood: 29670
Nearby schools
GreatSchools rating
- 8/10Pendleton Elementary SchoolGrades: PK-6Distance: 2.5 mi
- 9/10Riverside Middle SchoolGrades: 7-8Distance: 2.4 mi
- 6/10Pendleton High SchoolGrades: 9-12Distance: 0.6 mi
Schools provided by the listing agent
- Elementary: Pendleton Elem
- Middle: Riverside Middl
- High: Pendleton High
Source: WUMLS. This data may not be complete. We recommend contacting the local school district to confirm school assignments for this home.

Get pre-qualified for a loan
At Zillow Home Loans, we can pre-qualify you in as little as 5 minutes with no impact to your credit score.An equal housing lender. NMLS #10287.
Sell for more on Zillow
Get a free Zillow Showcase℠ listing and you could sell for .
$264,600
2% more+ $5,292
With Zillow Showcase(estimated)
$269,892


