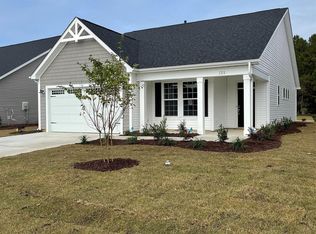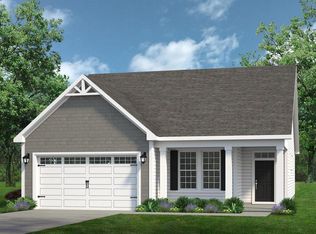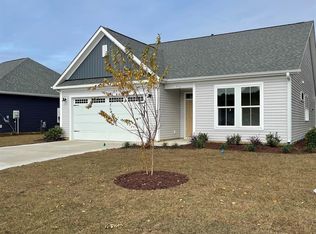Sold for $335,000 on 03/22/24
$335,000
532 Shellbark Dr., Longs, SC 29568
3beds
1,938sqft
Single Family Residence
Built in 2022
6,534 Square Feet Lot
$331,500 Zestimate®
$173/sqft
$2,077 Estimated rent
Home value
$331,500
$315,000 - $348,000
$2,077/mo
Zestimate® history
Loading...
Owner options
Explore your selling options
What's special
Welcome to your "like new", meticulously maintained home located in Heritage Park. This 3 bed 2 bath split floor plan home was built in 2022. As you walk in you will be greeted by high ceilings. The first 2 bedrooms (one is currently a study) are located to the left as you enter the home with the garage and laundry on the right. As you continue in, you will enter the open floor plan including kitchen with stainless steel appliances, granite counter tops, working island and coffee/refreshment area, dining and living room with fireplace, all together making it a great space for entertaining. Through the sliding glass doors, you have a large, covered porch and fenced in back yard, ideal for warm summer evenings or afternoon get-togethers. Beyond the open living space, is the owner's master suite complete with a tray ceiling, ensuite with enormous walk-in closet, double vanity, and a seated shower. Don't miss the opportunity to see your new home, schedule a showing today.
Zillow last checked: 8 hours ago
Listing updated: March 27, 2024 at 11:06am
Listed by:
LiLanya L Seguin Cell:774-452-4419,
Realty ONE Group DocksideNorth
Bought with:
Trish Fenderbosch, 50748
Realty ONE Group Dockside
Source: CCAR,MLS#: 2322407
Facts & features
Interior
Bedrooms & bathrooms
- Bedrooms: 3
- Bathrooms: 2
- Full bathrooms: 2
Primary bedroom
- Features: Tray Ceiling(s)
Primary bedroom
- Dimensions: 13.0 x 16
Bedroom 2
- Dimensions: 12.4 x 12.2
Bedroom 3
- Dimensions: 12.4 x 12.2
Primary bathroom
- Features: Tray Ceiling(s), Dual Sinks, Separate Shower
Dining room
- Features: Kitchen/Dining Combo
Dining room
- Dimensions: 10.11 x 10
Great room
- Dimensions: 15.1 x 16
Kitchen
- Features: Kitchen Island, Pantry, Stainless Steel Appliances, Solid Surface Counters
Kitchen
- Dimensions: 9.3 x 14.3
Living room
- Features: Fireplace
Heating
- Central, Electric
Cooling
- Central Air
Appliances
- Included: Dishwasher, Microwave, Range, Refrigerator, Dryer, Washer
- Laundry: Washer Hookup
Features
- Split Bedrooms, Kitchen Island, Stainless Steel Appliances, Solid Surface Counters
- Flooring: Carpet, Luxury Vinyl, Luxury VinylPlank
Interior area
- Total structure area: 2,646
- Total interior livable area: 1,938 sqft
Property
Parking
- Total spaces: 4
- Parking features: Attached, Garage, Two Car Garage
- Attached garage spaces: 2
Features
- Levels: One
- Stories: 1
- Patio & porch: Rear Porch
- Exterior features: Fence, Porch
- Pool features: Community, Outdoor Pool
Lot
- Size: 6,534 sqft
- Dimensions: F66 x L110 x B53 x R110
Details
- Additional parcels included: ,
- Parcel number: 22116040070
- Zoning: Res
- Special conditions: None
Construction
Type & style
- Home type: SingleFamily
- Architectural style: Traditional
- Property subtype: Single Family Residence
Materials
- Vinyl Siding
- Foundation: Slab
Condition
- Resale
- Year built: 2022
Community & neighborhood
Security
- Security features: Smoke Detector(s)
Community
- Community features: Pool
Location
- Region: Longs
- Subdivision: Heritage Park
HOA & financial
HOA
- Has HOA: Yes
- HOA fee: $76 monthly
Price history
| Date | Event | Price |
|---|---|---|
| 3/22/2024 | Sold | $335,000+0%$173/sqft |
Source: | ||
| 2/18/2024 | Contingent | $334,900$173/sqft |
Source: | ||
| 2/2/2024 | Price change | $334,900-4%$173/sqft |
Source: | ||
| 11/16/2023 | Price change | $349,000-4.4%$180/sqft |
Source: | ||
| 11/3/2023 | Listed for sale | $365,000+2.8%$188/sqft |
Source: | ||
Public tax history
Tax history is unavailable.
Neighborhood: 29568
Nearby schools
GreatSchools rating
- 3/10Daisy Elementary SchoolGrades: PK-5Distance: 6.9 mi
- 3/10Loris Middle SchoolGrades: 6-8Distance: 7.5 mi
- 4/10Loris High SchoolGrades: 9-12Distance: 8.3 mi
Schools provided by the listing agent
- Elementary: Daisy Elementary School
- Middle: Loris Middle School
- High: Loris High School
Source: CCAR. This data may not be complete. We recommend contacting the local school district to confirm school assignments for this home.

Get pre-qualified for a loan
At Zillow Home Loans, we can pre-qualify you in as little as 5 minutes with no impact to your credit score.An equal housing lender. NMLS #10287.
Sell for more on Zillow
Get a free Zillow Showcase℠ listing and you could sell for .
$331,500
2% more+ $6,630
With Zillow Showcase(estimated)
$338,130


