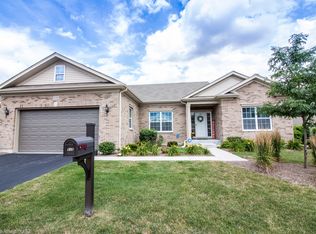Closed
$335,000
532 Shenandoah Trl, Elgin, IL 60123
3beds
1,764sqft
Single Family Residence
Built in 1984
8,050 Square Feet Lot
$-- Zestimate®
$190/sqft
$2,722 Estimated rent
Home value
Not available
Estimated sales range
Not available
$2,722/mo
Zestimate® history
Loading...
Owner options
Explore your selling options
What's special
Come Take a Look ... What a hidden Gem ..... Nothing to do but move right in. Fabulous 3 Bedroom home, 2 1/2 bath home w/ full basement wood burning fireplace and oversized 2 car garage and more . Nestled on a quiet small residential street. Main level is huge, consisting of living room, family room, dining room as well as eating area. Upper level has 3 spacious bedrooms, Primary bedroom has private bath. Huge backyard that is fenced in and has a nice patio . Attractive brick and vinyl exterior with an oversized 2 car attached garage. Don't miss out . Close to Shopping .
Zillow last checked: 8 hours ago
Listing updated: June 06, 2024 at 09:12am
Listing courtesy of:
Cathy Lee Barbaccia 847-301-0300,
Partners Real Estate of IL
Bought with:
Mariam Cooney
Timenet Real Estate Inc.
Source: MRED as distributed by MLS GRID,MLS#: 12013002
Facts & features
Interior
Bedrooms & bathrooms
- Bedrooms: 3
- Bathrooms: 3
- Full bathrooms: 2
- 1/2 bathrooms: 1
Primary bedroom
- Features: Flooring (Carpet), Bathroom (Full)
- Level: Second
- Area: 176 Square Feet
- Dimensions: 16X11
Bedroom 2
- Level: Second
- Area: 120 Square Feet
- Dimensions: 12X10
Bedroom 3
- Features: Flooring (Carpet)
- Level: Second
- Area: 117 Square Feet
- Dimensions: 13X9
Dining room
- Features: Flooring (Carpet)
- Level: Main
- Area: 110 Square Feet
- Dimensions: 11X10
Eating area
- Level: Main
- Area: 56 Square Feet
- Dimensions: 8X7
Family room
- Features: Flooring (Carpet)
- Level: Main
- Area: 228 Square Feet
- Dimensions: 19X12
Kitchen
- Features: Kitchen (Eating Area-Table Space)
- Level: Main
- Area: 176 Square Feet
- Dimensions: 16X11
Living room
- Features: Flooring (Carpet)
- Level: Main
- Area: 216 Square Feet
- Dimensions: 18X12
Heating
- Natural Gas, Forced Air
Cooling
- Central Air
Appliances
- Included: Range, Refrigerator, Range Hood
Features
- Basement: Unfinished,Full
- Number of fireplaces: 1
Interior area
- Total structure area: 740
- Total interior livable area: 1,764 sqft
Property
Parking
- Total spaces: 2
- Parking features: Concrete, On Site, Attached, Garage
- Attached garage spaces: 2
Accessibility
- Accessibility features: No Disability Access
Features
- Stories: 2
- Patio & porch: Patio
Lot
- Size: 8,050 sqft
Details
- Parcel number: 0609453013
- Special conditions: Real Estate Owned
Construction
Type & style
- Home type: SingleFamily
- Architectural style: Traditional
- Property subtype: Single Family Residence
Materials
- Aluminum Siding, Brick
- Foundation: Concrete Perimeter
- Roof: Asphalt
Condition
- New construction: No
- Year built: 1984
Utilities & green energy
- Sewer: Public Sewer
- Water: Public
Community & neighborhood
Location
- Region: Elgin
- Subdivision: Valley Creek
Other
Other facts
- Listing terms: FHA
- Ownership: Fee Simple
Price history
| Date | Event | Price |
|---|---|---|
| 7/12/2025 | Listing removed | $399,900$227/sqft |
Source: | ||
| 7/11/2025 | Price change | $399,900-2.4%$227/sqft |
Source: | ||
| 7/7/2025 | Price change | $409,900-3.6%$232/sqft |
Source: | ||
| 6/26/2025 | Listed for sale | $425,000+26.9%$241/sqft |
Source: | ||
| 6/5/2024 | Sold | $335,000+93.9%$190/sqft |
Source: | ||
Public tax history
| Year | Property taxes | Tax assessment |
|---|---|---|
| 2024 | $8,585 +3.9% | $107,274 +10.7% |
| 2023 | $8,261 +7.8% | $96,914 +9.7% |
| 2022 | $7,663 +4% | $88,369 +7% |
Find assessor info on the county website
Neighborhood: Valley Creek
Nearby schools
GreatSchools rating
- 3/10Creekside Elementary SchoolGrades: PK-6Distance: 0.4 mi
- 2/10Kimball Middle SchoolGrades: 7-8Distance: 1 mi
- 2/10Larkin High SchoolGrades: 9-12Distance: 1.2 mi
Schools provided by the listing agent
- Elementary: Creekside Elementary School
- Middle: Kimball Middle School
- High: Larkin High School
- District: 46
Source: MRED as distributed by MLS GRID. This data may not be complete. We recommend contacting the local school district to confirm school assignments for this home.

Get pre-qualified for a loan
At Zillow Home Loans, we can pre-qualify you in as little as 5 minutes with no impact to your credit score.An equal housing lender. NMLS #10287.
