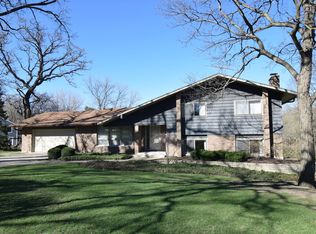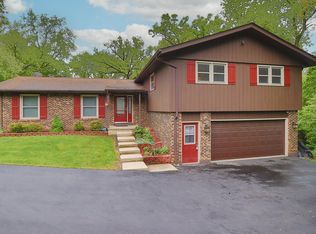Closed
$550,000
532 Stevens Ct, Dundee, IL 60118
5beds
3,142sqft
Single Family Residence
Built in 1988
0.53 Acres Lot
$559,900 Zestimate®
$175/sqft
$3,761 Estimated rent
Home value
$559,900
$504,000 - $621,000
$3,761/mo
Zestimate® history
Loading...
Owner options
Explore your selling options
What's special
Architect-owned Craftsman style home w/finished walk-out basement on picturesque, beautifully landscaped .53 acre lot! Smartly redesigned kitchen includes updated cabinets, countertops & appliances! Redesigned living room w/gas fireplace has added windows for additional light and open views of the kitchen. Sustainable cork flooring throughout kitchen, living room, dining room, foyer & 1st floor hallway! Large walk-in closet, whirlpool bath, separate shower & double vanity in updated primary bathroom suite! 5th BR & shower bath in lower level finished walk-out basement is perfect for out-of-town guests, teenager's BR or home office! There's also a wet bar & spacious family room w/attractive brick gas log fireplace. Balcony deck off kitchen & new ground level deck overlook glorious back yard! Wonderful storage in 2nd floor hall, attics over garage & living room, and in bsmt furnace room. 1st floor primary BR & 1st floor laundry! Pella windows!
Zillow last checked: 8 hours ago
Listing updated: July 14, 2025 at 10:04am
Listing courtesy of:
Brian Knott, GRI 847-269-9870,
RE/MAX Horizon
Bought with:
Brian Knott, GRI
RE/MAX Horizon
Source: MRED as distributed by MLS GRID,MLS#: 12378807
Facts & features
Interior
Bedrooms & bathrooms
- Bedrooms: 5
- Bathrooms: 4
- Full bathrooms: 3
- 1/2 bathrooms: 1
Primary bedroom
- Features: Flooring (Carpet), Window Treatments (All), Bathroom (Full)
- Level: Main
- Area: 255 Square Feet
- Dimensions: 17X15
Bedroom 2
- Features: Flooring (Carpet), Window Treatments (All)
- Level: Second
- Area: 192 Square Feet
- Dimensions: 16X12
Bedroom 3
- Features: Flooring (Carpet), Window Treatments (All)
- Level: Second
- Area: 192 Square Feet
- Dimensions: 16X12
Bedroom 4
- Features: Flooring (Carpet), Window Treatments (All)
- Level: Second
- Area: 120 Square Feet
- Dimensions: 12X10
Bedroom 5
- Features: Flooring (Carpet), Window Treatments (All)
- Level: Basement
- Area: 143 Square Feet
- Dimensions: 13X11
Bar entertainment
- Features: Flooring (Ceramic Tile)
- Level: Basement
- Area: 143 Square Feet
- Dimensions: 13X11
Dining room
- Features: Flooring (Sustainable), Window Treatments (All)
- Level: Main
- Area: 120 Square Feet
- Dimensions: 12X10
Eating area
- Features: Flooring (Sustainable), Window Treatments (Blinds)
- Level: Main
- Area: 96 Square Feet
- Dimensions: 12X08
Family room
- Features: Flooring (Carpet), Window Treatments (Blinds)
- Level: Basement
- Area: 703 Square Feet
- Dimensions: 37X19
Foyer
- Features: Flooring (Sustainable)
- Level: Main
- Area: 66 Square Feet
- Dimensions: 11X06
Kitchen
- Features: Kitchen (Eating Area-Table Space, Pantry-Closet), Flooring (Sustainable), Window Treatments (Blinds)
- Level: Main
- Area: 140 Square Feet
- Dimensions: 14X10
Laundry
- Features: Flooring (Ceramic Tile)
- Level: Basement
- Area: 42 Square Feet
- Dimensions: 07X06
Living room
- Features: Flooring (Sustainable), Window Treatments (All)
- Level: Main
- Area: 260 Square Feet
- Dimensions: 20X13
Heating
- Natural Gas, Forced Air
Cooling
- Central Air
Appliances
- Included: Microwave, Dishwasher, Refrigerator, Washer, Dryer
- Laundry: Main Level, Gas Dryer Hookup
Features
- Wet Bar, 1st Floor Bedroom, 1st Floor Full Bath, Walk-In Closet(s)
- Basement: Partially Finished,Full,Walk-Out Access
- Attic: Unfinished
- Number of fireplaces: 2
- Fireplace features: Wood Burning, Attached Fireplace Doors/Screen, Gas Log, Family Room, Living Room
Interior area
- Total structure area: 3,142
- Total interior livable area: 3,142 sqft
Property
Parking
- Total spaces: 2
- Parking features: Asphalt, Garage Door Opener, On Site, Garage Owned, Attached, Garage
- Attached garage spaces: 2
- Has uncovered spaces: Yes
Accessibility
- Accessibility features: No Disability Access
Features
- Stories: 2
- Patio & porch: Deck
- Exterior features: Balcony
Lot
- Size: 0.53 Acres
- Dimensions: 80X215X81X71X203
- Features: Wooded
Details
- Parcel number: 0329126030
- Special conditions: None
- Other equipment: Ceiling Fan(s)
Construction
Type & style
- Home type: SingleFamily
- Architectural style: Other
- Property subtype: Single Family Residence
Materials
- Brick, Cedar
- Foundation: Concrete Perimeter
- Roof: Asphalt
Condition
- New construction: No
- Year built: 1988
Utilities & green energy
- Electric: Circuit Breakers
- Sewer: Septic-Mechanical
- Water: Shared Well
Community & neighborhood
Security
- Security features: Carbon Monoxide Detector(s)
Location
- Region: Dundee
- Subdivision: Sleepy Hollow Manor
Other
Other facts
- Listing terms: Conventional
- Ownership: Fee Simple
Price history
| Date | Event | Price |
|---|---|---|
| 7/14/2025 | Sold | $550,000$175/sqft |
Source: | ||
| 6/30/2025 | Pending sale | $550,000$175/sqft |
Source: | ||
| 5/30/2025 | Contingent | $550,000$175/sqft |
Source: | ||
| 5/30/2025 | Listed for sale | $550,000+38%$175/sqft |
Source: | ||
| 3/31/2008 | Sold | $398,500$127/sqft |
Source: | ||
Public tax history
| Year | Property taxes | Tax assessment |
|---|---|---|
| 2024 | $10,390 +4.6% | $146,478 +11.1% |
| 2023 | $9,931 -3.2% | $131,796 +0.5% |
| 2022 | $10,262 +3.1% | $131,133 +5.9% |
Find assessor info on the county website
Neighborhood: 60118
Nearby schools
GreatSchools rating
- 7/10Sleepy Hollow Elementary SchoolGrades: K-5Distance: 1 mi
- 6/10Dundee Middle SchoolGrades: 6-8Distance: 1 mi
- NAOak Ridge SchoolGrades: 6-12Distance: 3 mi
Schools provided by the listing agent
- Elementary: Sleepy Hollow Elementary School
- Middle: Dundee Middle School
- High: Dundee-Crown High School
- District: 300
Source: MRED as distributed by MLS GRID. This data may not be complete. We recommend contacting the local school district to confirm school assignments for this home.

Get pre-qualified for a loan
At Zillow Home Loans, we can pre-qualify you in as little as 5 minutes with no impact to your credit score.An equal housing lender. NMLS #10287.
Sell for more on Zillow
Get a free Zillow Showcase℠ listing and you could sell for .
$559,900
2% more+ $11,198
With Zillow Showcase(estimated)
$571,098
