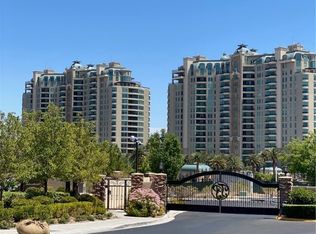Beautiful home located in the prestigious Canyon Ridge Gated Community of Summerlin! 1-story, 3 bedrooms, 3 bathrooms, 2 car garage on an elevated lot, no one behind! Enter this home through a solid wood door surrounded by stunning glass panels. Enjoy vaulted ceilings, separate dining area, cozy fireplace, shutters thru-out. Expansive Primary Bedroom with entrance to back yard patio. Large Primary Full Bath with walk-in closet along with organizers. Kitchen looks out over family room/living room areas. Kitchen also has granite countertops, breakfast bar, island and pantry. Large laundry room with cabinets, sink and a window makes laundry day a delight! Step outside to your private back yard with covered patio and BBQ makes this a perfect place to relax! Within close proximity to the Summerlin Parkway, Summerlin Hospital, Downtown Summerlin, shopping, dining, gaming and more!
The data relating to real estate for sale on this web site comes in part from the INTERNET DATA EXCHANGE Program of the Greater Las Vegas Association of REALTORS MLS. Real estate listings held by brokerage firms other than this site owner are marked with the IDX logo.
Information is deemed reliable but not guaranteed.
Copyright 2022 of the Greater Las Vegas Association of REALTORS MLS. All rights reserved.
House for rent
$3,200/mo
532 Summer Mesa Dr, Las Vegas, NV 89144
3beds
2,613sqft
Price may not include required fees and charges.
Singlefamily
Available now
No pets
Central air, electric, ceiling fan
In unit laundry
2 Attached garage spaces parking
Fireplace
What's special
Large laundry roomCovered patioExpansive primary bedroomVaulted ceilingsElevated lotCozy fireplaceBreakfast bar
- 3 days
- on Zillow |
- -- |
- -- |
Travel times
Looking to buy when your lease ends?
See how you can grow your down payment with up to a 6% match & 4.15% APY.
Facts & features
Interior
Bedrooms & bathrooms
- Bedrooms: 3
- Bathrooms: 3
- Full bathrooms: 2
- 1/2 bathrooms: 1
Heating
- Fireplace
Cooling
- Central Air, Electric, Ceiling Fan
Appliances
- Included: Dishwasher, Disposal, Dryer, Microwave, Oven, Refrigerator, Stove, Washer
- Laundry: In Unit
Features
- Bedroom on Main Level, Ceiling Fan(s), Primary Downstairs, Walk In Closet, Window Treatments
- Flooring: Carpet
- Has fireplace: Yes
Interior area
- Total interior livable area: 2,613 sqft
Property
Parking
- Total spaces: 2
- Parking features: Attached, Garage, Private, Covered
- Has attached garage: Yes
- Details: Contact manager
Features
- Stories: 1
- Exterior features: Architecture Style: One Story, Association Fees included in rent, Attached, Bedroom on Main Level, Ceiling Fan(s), Epoxy Flooring, Finished Garage, Floor Covering: Ceramic, Flooring: Ceramic, Garage, Garage Door Opener, Gated, Pets - No, Primary Downstairs, Private, Shelves, Storage, Walk In Closet, Water Softener, Window Treatments
Details
- Parcel number: 13830315016
Construction
Type & style
- Home type: SingleFamily
- Property subtype: SingleFamily
Condition
- Year built: 1998
Community & HOA
Community
- Security: Gated Community
Location
- Region: Las Vegas
Financial & listing details
- Lease term: Contact For Details
Price history
| Date | Event | Price |
|---|---|---|
| 8/6/2025 | Listed for rent | $3,200+0.2%$1/sqft |
Source: LVR #2705953 | ||
| 7/26/2024 | Listing removed | -- |
Source: Zillow Rentals | ||
| 7/24/2024 | Listed for rent | $3,195$1/sqft |
Source: Zillow Rentals | ||
| 7/23/2024 | Listing removed | -- |
Source: LVR #2581343 | ||
| 6/25/2024 | Price change | $3,195-3%$1/sqft |
Source: LVR #2581343 | ||
![[object Object]](https://photos.zillowstatic.com/fp/2c0d7746e3bbe553bcb960af922c6cf0-p_i.jpg)
