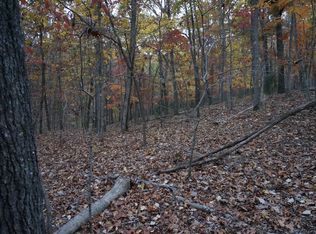Welcome to this beautiful lakefront Estate Home off Horseshoe Bend in Lake of the Ozarks! When you pull up to this striking home you are greeted with a private gated entry and carport-covered Portico at your front door. The ample garage space is an understatement! This home was built for the car collecting enthusiast, offering over 10 garage spaces, HUGE storage room, and all concrete safe room. The lake frontage is perfectly positioned on a large lot with 178 ft. of lake front. It's surrounded by nature and offers a very tranquil peaceful setting. The deep private swimming pool with water fountain has the best water view in the house! When you step inside the home you are greeted with the soaring ceilings in the Great Room, dramatic Double Staircase, and floor-to-ceiling windows! Enjoy entertaining in the Game Room on the billiard table, wet bar, climate controlled Hot Tub room. Elegant Formal Dining Room leads into this amazing kitchen with breakfast nook!
This property is off market, which means it's not currently listed for sale or rent on Zillow. This may be different from what's available on other websites or public sources.

