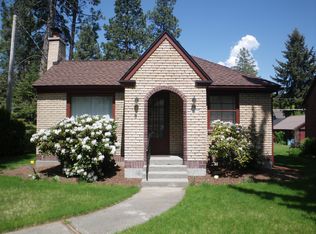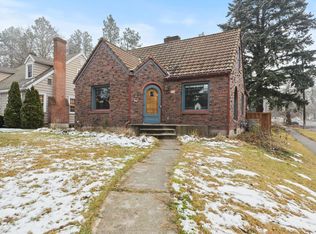Closed
$800,000
532 W 28th Ave, Spokane, WA 99203
3beds
4baths
3,172sqft
Single Family Residence
Built in 1941
6,534 Square Feet Lot
$800,400 Zestimate®
$252/sqft
$3,051 Estimated rent
Home value
$800,400
$752,000 - $848,000
$3,051/mo
Zestimate® history
Loading...
Owner options
Explore your selling options
What's special
Elegant 1941 Cape Code, where recent luxury finishes meet tradition. Situated on a corner lot in Spokane's historic South Hill Parks neighborhood! The light Kitchen is a chef's dream with rare agate countertops, butcherblock island, and all custom cabinetry and built ins. The formal living room opens to an enchanting private outdoor seating area. The dreamy primary bedroom has all of the conveniences of a full bath, double sinks ,walk in closet!and sunlit reading nook. The lower level has a gorgeous second gas fireplace and 3/4 bath. New exterior paint 2025, 2 water heaters, and the coveted 3 car garage! With consistency of upgrades throughout, the built ins, agate tile accents and gorgeous hardwoods make this exceptional home shine. Formal Dining Room, beautiful staircase, and main floor powder room. Impeccably maintained, home near Comstock, Manito and Cannon Hill Parks, High Drive Trails and great schools! Welcome to this nostalgic tree lined neighborhood and an timeless exceptional home!Truly impeccable!
Zillow last checked: 8 hours ago
Listing updated: December 08, 2025 at 02:30pm
Listed by:
Bethann Long Phone:(509)362-4607,
RE/MAX Inland Empire
Source: SMLS,MLS#: 202520775
Facts & features
Interior
Bedrooms & bathrooms
- Bedrooms: 3
- Bathrooms: 4
Basement
- Level: Basement
First floor
- Level: First
- Area: 936 Square Feet
Other
- Level: Second
- Area: 1300 Square Feet
Heating
- Natural Gas, Forced Air, Zoned
Cooling
- Central Air
Appliances
- Included: Free-Standing Range, Gas Range, Dishwasher, Refrigerator
Features
- Cathedral Ceiling(s), Hard Surface Counters
- Flooring: Wood
- Windows: Windows Vinyl
- Basement: Partial,Finished,Rec/Family Area
- Number of fireplaces: 2
- Fireplace features: Gas
Interior area
- Total structure area: 3,172
- Total interior livable area: 3,172 sqft
Property
Parking
- Total spaces: 3
- Parking features: Attached, Garage Door Opener, Electric Vehicle Charging Station(s)
- Garage spaces: 3
Features
- Levels: Two
- Stories: 2
Lot
- Size: 6,534 sqft
- Features: Sprinkler - Automatic, Level, Corner Lot
Details
- Parcel number: 35304.2018
Construction
Type & style
- Home type: SingleFamily
- Architectural style: Cape Cod
- Property subtype: Single Family Residence
Materials
- Brick
- Roof: Composition
Condition
- New construction: No
- Year built: 1941
Community & neighborhood
Location
- Region: Spokane
Other
Other facts
- Listing terms: VA Loan,Conventional,Cash
- Road surface type: Paved
Price history
| Date | Event | Price |
|---|---|---|
| 12/8/2025 | Sold | $800,000-3%$252/sqft |
Source: | ||
| 11/3/2025 | Pending sale | $825,000$260/sqft |
Source: | ||
| 10/6/2025 | Price change | $825,000-2.9%$260/sqft |
Source: | ||
| 9/2/2025 | Price change | $850,000-2.9%$268/sqft |
Source: | ||
| 8/16/2025 | Price change | $875,000-2.2%$276/sqft |
Source: | ||
Public tax history
| Year | Property taxes | Tax assessment |
|---|---|---|
| 2024 | $7,045 -9.3% | $710,900 -11.5% |
| 2023 | $7,770 +5.1% | $803,100 +6.1% |
| 2022 | $7,395 +52.2% | $757,200 +75.4% |
Find assessor info on the county website
Neighborhood: Manito-Cannon Hill
Nearby schools
GreatSchools rating
- 8/10Wilson Elementary SchoolGrades: PK-6Distance: 0.3 mi
- 7/10Sacajawea Middle SchoolGrades: 7-8Distance: 0.8 mi
- 8/10Lewis & Clark High SchoolGrades: 9-12Distance: 1.6 mi
Schools provided by the listing agent
- Elementary: Wilson
- Middle: Sac
- High: Lewis & Clark
- District: Spokane Dist 81
Source: SMLS. This data may not be complete. We recommend contacting the local school district to confirm school assignments for this home.

Get pre-qualified for a loan
At Zillow Home Loans, we can pre-qualify you in as little as 5 minutes with no impact to your credit score.An equal housing lender. NMLS #10287.
Sell for more on Zillow
Get a free Zillow Showcase℠ listing and you could sell for .
$800,400
2% more+ $16,008
With Zillow Showcase(estimated)
$816,408
