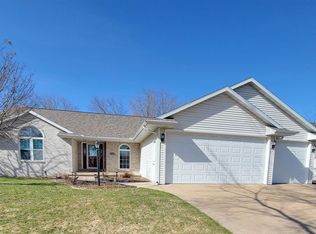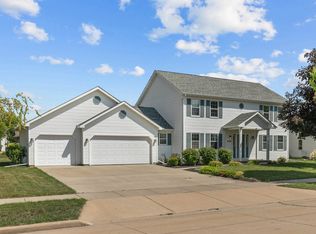Sold
$440,000
532 W Crossing Meadows Ln, Appleton, WI 54913
3beds
1,970sqft
Single Family Residence
Built in 1999
10,454.4 Square Feet Lot
$437,300 Zestimate®
$223/sqft
$2,520 Estimated rent
Home value
$437,300
$415,000 - $459,000
$2,520/mo
Zestimate® history
Loading...
Owner options
Explore your selling options
What's special
Might be just what you've been waiting for. You'll want to set up YOUR showing today! Very neat and tidy home. For starters, you'll like greeting your guests in this spacious foyer. And next welcome them into this oversized living area with vaulted ceilings. Kitchen has a roomy work area, a long breakfast counter for seating and plenty of room for a table. Dining area has windows surrounding a patio door that leads to a nice sized patio area. Split bedroom design. Primary ensuite with walk in closet. Convenient 1/2 bath and first floor laundry. And last but not least... you'll enjoy the very desired 3.5 car garage with basement access. Some photos are virtually staged.
Zillow last checked: 8 hours ago
Listing updated: September 17, 2025 at 03:21am
Listed by:
Lisa Lankey Office:920-739-2121,
Century 21 Ace Realty
Bought with:
Roxanne Conlon
Coldwell Banker Real Estate Group
Source: RANW,MLS#: 50312912
Facts & features
Interior
Bedrooms & bathrooms
- Bedrooms: 3
- Bathrooms: 3
- Full bathrooms: 2
- 1/2 bathrooms: 1
Bedroom 1
- Level: Main
- Dimensions: 19x14
Bedroom 2
- Level: Main
- Dimensions: 13x11
Bedroom 3
- Level: Main
- Dimensions: 13x12
Dining room
- Level: Main
- Dimensions: 10x14
Kitchen
- Level: Main
- Dimensions: 14x13
Living room
- Level: Main
- Dimensions: 19x14
Other
- Description: Laundry
- Level: Main
- Dimensions: 6x7
Other
- Description: Foyer
- Level: Main
- Dimensions: 11x10
Heating
- Forced Air
Cooling
- Forced Air
Features
- Basement: Full
- Has fireplace: Yes
- Fireplace features: Gas
Interior area
- Total interior livable area: 1,970 sqft
- Finished area above ground: 1,970
- Finished area below ground: 0
Property
Parking
- Total spaces: 3
- Parking features: Attached, Basement
- Attached garage spaces: 3
Lot
- Size: 10,454 sqft
Details
- Parcel number: 316547800
- Zoning: Residential
- Special conditions: Arms Length
Construction
Type & style
- Home type: SingleFamily
- Property subtype: Single Family Residence
Materials
- Brick, Vinyl Siding
- Foundation: Poured Concrete
Condition
- New construction: No
- Year built: 1999
Utilities & green energy
- Sewer: Public Sewer
- Water: Public
Community & neighborhood
Location
- Region: Appleton
- Subdivision: Marshall Heights
Price history
| Date | Event | Price |
|---|---|---|
| 9/15/2025 | Sold | $440,000+1.1%$223/sqft |
Source: RANW #50312912 Report a problem | ||
| 8/15/2025 | Contingent | $435,000$221/sqft |
Source: | ||
| 8/5/2025 | Listed for sale | $435,000+117.5%$221/sqft |
Source: RANW #50312912 Report a problem | ||
| 1/18/2002 | Sold | $200,000$102/sqft |
Source: RANW #2017036 Report a problem | ||
Public tax history
| Year | Property taxes | Tax assessment |
|---|---|---|
| 2024 | $5,547 -4.9% | $374,400 |
| 2023 | $5,831 +2.4% | $374,400 +38.2% |
| 2022 | $5,694 +1.4% | $271,000 |
Find assessor info on the county website
Neighborhood: 54913
Nearby schools
GreatSchools rating
- 8/10Ferber Elementary SchoolGrades: PK-6Distance: 1.2 mi
- 6/10Einstein Middle SchoolGrades: 7-8Distance: 1.2 mi
- 7/10North High SchoolGrades: 9-12Distance: 1.9 mi
Get pre-qualified for a loan
At Zillow Home Loans, we can pre-qualify you in as little as 5 minutes with no impact to your credit score.An equal housing lender. NMLS #10287.

