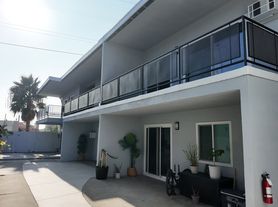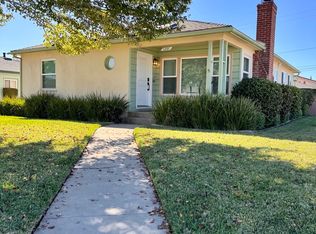Welcome to a charming residence nestled in Monterey Park. This property offers 3 bedrooms, 1 bathroom. Upgrade with New flooring, fresh interior paint, brand-new kitchen cabinets, countertops, sink and faucet. Located in a prime neighborhood, this property is close to schools, parks, shopping centers, and a variety of dining options. Easy access to major freeways.
House for rent
$3,000/mo
532 W Markland Dr, Monterey Park, CA 91754
3beds
1,046sqft
Price may not include required fees and charges.
Singlefamily
Available now
Cats, dogs OK
In kitchen laundry
What's special
Private backyardFresh interior paintBrand-new kitchen cabinets
- 44 days |
- -- |
- -- |
Zillow last checked: 8 hours ago
Listing updated: November 23, 2025 at 08:52pm
Travel times
Looking to buy when your lease ends?
Consider a first-time homebuyer savings account designed to grow your down payment with up to a 6% match & a competitive APY.
Facts & features
Interior
Bedrooms & bathrooms
- Bedrooms: 3
- Bathrooms: 1
- Full bathrooms: 1
Appliances
- Included: Dryer, Washer
- Laundry: In Kitchen, In Unit
Features
- All Bedrooms Down
Interior area
- Total interior livable area: 1,046 sqft
Property
Parking
- Details: Contact manager
Features
- Stories: 1
- Exterior features: Contact manager
- Has view: Yes
- View description: Contact manager
Details
- Parcel number: 5266010009
Construction
Type & style
- Home type: SingleFamily
- Property subtype: SingleFamily
Condition
- Year built: 1947
Community & HOA
Location
- Region: Monterey Park
Financial & listing details
- Lease term: 12 Months
Price history
| Date | Event | Price |
|---|---|---|
| 10/23/2025 | Listed for rent | $3,000$3/sqft |
Source: CRMLS #TR25246151 | ||
| 10/23/2025 | Listing removed | $3,000$3/sqft |
Source: Zillow Rentals | ||
| 10/20/2025 | Price change | $3,000-6.3%$3/sqft |
Source: Zillow Rentals | ||
| 10/15/2025 | Price change | $3,200-5.9%$3/sqft |
Source: Zillow Rentals | ||
| 10/10/2025 | Listed for rent | $3,400+19.3%$3/sqft |
Source: Zillow Rentals | ||

