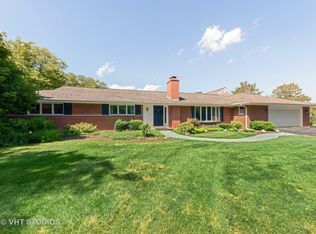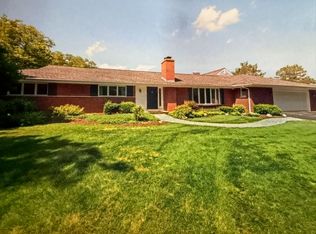Amazing opportunity to own in Barrington Hills. This ranch home sits on a great 5 acre lot. The home features a nice layout starting with a large open concept great room drenched with windows and a beautiful fireplace. There are 3 bedrooms, a full bath and a half bath. The majority of the home offers hardwood flooring. Enjoy the views out the kitchen windows while cooking. The kitchen opens to the dining room. Not to mention, it also has a family room. The secondary building site offers additional storage or convert into a barn. Spectacular entry down the long tree lined drive with an electronic gate for privacy. The possibilities are endless.
This property is off market, which means it's not currently listed for sale or rent on Zillow. This may be different from what's available on other websites or public sources.

