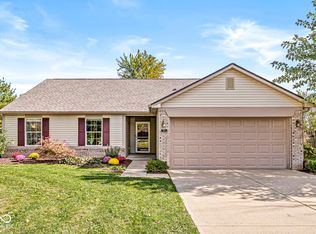Sold
Zestimate®
$386,000
532 Zephyr Way, Westfield, IN 46074
3beds
2,255sqft
Residential, Single Family Residence
Built in 2001
0.36 Acres Lot
$386,000 Zestimate®
$171/sqft
$2,596 Estimated rent
Home value
$386,000
$367,000 - $405,000
$2,596/mo
Zestimate® history
Loading...
Owner options
Explore your selling options
What's special
Gorgeous 3-BR/2.5-BA home on a huge (0.36-acre) lot with a fully-fenced backyard in the highly desirable Westfield school district. This home is close to retail shopping, restaurants, grocery stores...and not far from access to Meridian/US-31. You'll love the open floorplan on the main level, particularly between the Living Rm, Kitchen & Family Rm. Top features & updates incl: a remodeled Kitchen w/ a center island & granite countertops (2025); stainless steel appliances; a wood-burning fireplace; luxury vinyl plank flooring throughout the main level; an enormous (20'x16') Primary BR w/ a vaulted ceiling; a remodeled Primary Bathroom (2021) w/ a new shower stall, double vanity w/ a quartz countertop, tiled flooring & two separate walk-in closets; a 13'x10' loft as an extra living space; upstairs laundry room; remodeled hall bathroom & main level powder room (2023); & new vinyl siding, roof, gutters, downspouts & exterior trim repainted (2021). Enjoy quiet evenings out back on the large paver patio that overlooks the huge backyard that is fully-fenced.
Zillow last checked: 8 hours ago
Listing updated: September 24, 2025 at 03:11pm
Listing Provided by:
Curt Mikulla 317-201-7676,
Hot House Realty, LLC
Bought with:
Brian Dougherty
CENTURY 21 Scheetz
Source: MIBOR as distributed by MLS GRID,MLS#: 22058998
Facts & features
Interior
Bedrooms & bathrooms
- Bedrooms: 3
- Bathrooms: 3
- Full bathrooms: 2
- 1/2 bathrooms: 1
- Main level bathrooms: 1
Primary bedroom
- Level: Upper
- Area: 320 Square Feet
- Dimensions: 20x16
Bedroom 2
- Level: Upper
- Area: 156 Square Feet
- Dimensions: 13x12
Bedroom 3
- Level: Upper
- Area: 110 Square Feet
- Dimensions: 11x10
Breakfast room
- Level: Main
- Area: 90 Square Feet
- Dimensions: 15x06
Family room
- Level: Main
- Area: 247 Square Feet
- Dimensions: 19x13
Kitchen
- Level: Main
- Area: 150 Square Feet
- Dimensions: 15x10
Laundry
- Level: Upper
- Area: 48 Square Feet
- Dimensions: 08x06
Living room
- Level: Main
- Area: 208 Square Feet
- Dimensions: 16x13
Loft
- Level: Upper
- Area: 130 Square Feet
- Dimensions: 13x10
Heating
- Electric, Forced Air, Heat Pump
Cooling
- Central Air
Appliances
- Included: Dishwasher, Dryer, Electric Water Heater, Disposal, Microwave, Electric Oven, Refrigerator, Washer, Water Softener Owned
- Laundry: Upper Level
Features
- Attic Access, Breakfast Bar, Vaulted Ceiling(s), Kitchen Island, Ceiling Fan(s), High Speed Internet, Eat-in Kitchen, Wired for Data, Walk-In Closet(s)
- Windows: Wood Work Painted
- Has basement: No
- Attic: Access Only
- Number of fireplaces: 1
- Fireplace features: Living Room, Wood Burning
Interior area
- Total structure area: 2,255
- Total interior livable area: 2,255 sqft
Property
Parking
- Total spaces: 2
- Parking features: Attached
- Attached garage spaces: 2
Features
- Levels: Two
- Stories: 2
- Patio & porch: Covered, Patio
- Fencing: Fenced,Full,Privacy
Lot
- Size: 0.36 Acres
- Features: Curbs, Sidewalks, Mature Trees, Trees-Small (Under 20 Ft)
Details
- Additional structures: Storage
- Parcel number: 290910001007000015
- Horse amenities: None
Construction
Type & style
- Home type: SingleFamily
- Architectural style: Traditional
- Property subtype: Residential, Single Family Residence
Materials
- Vinyl With Brick
- Foundation: Slab
Condition
- New construction: No
- Year built: 2001
Utilities & green energy
- Water: Public
Community & neighborhood
Location
- Region: Westfield
- Subdivision: Crosswind Commons
HOA & financial
HOA
- Has HOA: Yes
- HOA fee: $350 annually
- Amenities included: Insurance, Maintenance, Park, Playground
- Services included: Association Home Owners, Entrance Common, Insurance, Maintenance, ParkPlayground
Price history
| Date | Event | Price |
|---|---|---|
| 9/22/2025 | Sold | $386,000+1.6%$171/sqft |
Source: | ||
| 8/30/2025 | Pending sale | $380,000$169/sqft |
Source: | ||
| 8/28/2025 | Listed for sale | $380,000+61%$169/sqft |
Source: | ||
| 5/21/2018 | Sold | $236,000-1.2%$105/sqft |
Source: | ||
| 4/12/2018 | Pending sale | $238,900$106/sqft |
Source: RE/MAX Ascent #21548907 | ||
Public tax history
| Year | Property taxes | Tax assessment |
|---|---|---|
| 2024 | $3,003 +6.8% | $274,200 +2.9% |
| 2023 | $2,811 +5.6% | $266,500 +9% |
| 2022 | $2,661 +6% | $244,600 +8.3% |
Find assessor info on the county website
Neighborhood: 46074
Nearby schools
GreatSchools rating
- 7/10Shamrock Springs Elementary SchoolGrades: PK-4Distance: 0.4 mi
- 9/10Westfield Middle SchoolGrades: 7-8Distance: 2.9 mi
- 10/10Westfield High SchoolGrades: 9-12Distance: 3.1 mi
Schools provided by the listing agent
- Elementary: Shamrock Springs Elementary School
- Middle: Westfield Middle School
- High: Westfield High School
Source: MIBOR as distributed by MLS GRID. This data may not be complete. We recommend contacting the local school district to confirm school assignments for this home.
Get a cash offer in 3 minutes
Find out how much your home could sell for in as little as 3 minutes with a no-obligation cash offer.
Estimated market value
$386,000
Get a cash offer in 3 minutes
Find out how much your home could sell for in as little as 3 minutes with a no-obligation cash offer.
Estimated market value
$386,000
