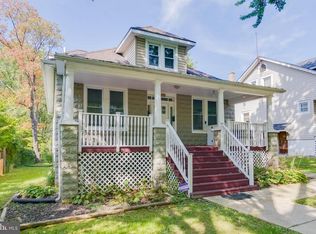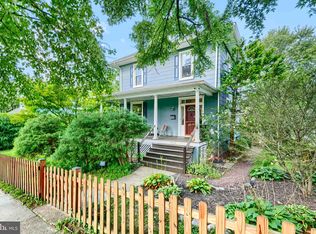Sold for $356,000
$356,000
5320 Catalpha Rd, Baltimore, MD 21214
4beds
996sqft
Single Family Residence
Built in 1926
6,246 Square Feet Lot
$324,500 Zestimate®
$357/sqft
$2,208 Estimated rent
Home value
$324,500
$305,000 - $341,000
$2,208/mo
Zestimate® history
Loading...
Owner options
Explore your selling options
What's special
Absolutely beautiful newly remodeled 4-bedroom, 2 full baths detached home located on a tree line street in the Lauraville neighborhood. Welcome in and take a tour into a semi-open floor plan featuring vinyl flooring in your large living room and spacious dining area. Walk into a gorgeous eat-in-kitchen with seating around a beautiful white quartz island for entertaining and boasting with all stainless-steel appliances. Plus, a bonus room off of the kitchen facing the rear to use for whatever your heart desires. Make your way upstairs on the 2nd level with carpeting throughout in 3 nice sized bedrooms, walk-in closets, ceiling fans and 1 full bath. Next move on down to the lower level fully carpeted, 1 bedroom, 1 full bath with walk-in shower. Recess lighting throughout on the 1st and lower levels. After seeing the inside, now check out what the outside has to offer. Entertainment on the front and the rear with a large sitting front porch and a large rear deck. Plenty of space in the backyard for a Gazebo, picnic tables for cookouts and yards games for more fun. As you can see this home has lots of space for family and friends to enjoy. Close to public transportation, schools, churches, hospitals and restaurants.
Zillow last checked: 8 hours ago
Listing updated: May 15, 2024 at 10:23am
Listed by:
Janice Purviance 443-857-5929,
JKP Realty LLC
Bought with:
Devin Robinson, 664605
NextHome Leaders
Source: Bright MLS,MLS#: MDBA2121114
Facts & features
Interior
Bedrooms & bathrooms
- Bedrooms: 4
- Bathrooms: 2
- Full bathrooms: 2
Basement
- Area: 684
Heating
- Radiator, Natural Gas
Cooling
- Central Air, Natural Gas
Appliances
- Included: Microwave, Dishwasher, Disposal, Ice Maker, Oven/Range - Gas, Refrigerator, Cooktop, Water Heater, Electric Water Heater
Features
- Breakfast Area, Combination Kitchen/Dining, Dining Area, Open Floorplan, Kitchen Island, Pantry, Recessed Lighting, Bathroom - Tub Shower, Walk-In Closet(s), Bathroom - Stall Shower
- Basement: Finished
- Has fireplace: No
Interior area
- Total structure area: 1,680
- Total interior livable area: 996 sqft
- Finished area above ground: 996
- Finished area below ground: 0
Property
Parking
- Total spaces: 2
- Parking features: Attached Carport, On Street
- Carport spaces: 2
- Has uncovered spaces: Yes
Accessibility
- Accessibility features: None
Features
- Levels: Three
- Stories: 3
- Pool features: None
Lot
- Size: 6,246 sqft
Details
- Additional structures: Above Grade, Below Grade
- Parcel number: 0327275370 003
- Zoning: R-3
- Special conditions: Standard
Construction
Type & style
- Home type: SingleFamily
- Architectural style: Traditional
- Property subtype: Single Family Residence
Materials
- Vinyl Siding
- Foundation: Concrete Perimeter
Condition
- New construction: No
- Year built: 1926
Utilities & green energy
- Sewer: Public Sewer
- Water: Public
Community & neighborhood
Location
- Region: Baltimore
- Subdivision: None Available
- Municipality: Baltimore City
Other
Other facts
- Listing agreement: Exclusive Right To Sell
- Ownership: Ground Rent
Price history
| Date | Event | Price |
|---|---|---|
| 5/15/2024 | Sold | $356,000+1.7%$357/sqft |
Source: | ||
| 4/16/2024 | Pending sale | $349,900$351/sqft |
Source: | ||
| 4/13/2024 | Listed for sale | $349,900+114.7%$351/sqft |
Source: | ||
| 11/14/2023 | Sold | $163,000$164/sqft |
Source: Public Record Report a problem | ||
Public tax history
| Year | Property taxes | Tax assessment |
|---|---|---|
| 2025 | -- | $192,300 +39.8% |
| 2024 | $3,247 +0.9% | $137,600 +0.9% |
| 2023 | $3,218 +0.9% | $136,367 -0.9% |
Find assessor info on the county website
Neighborhood: Harford-Echodale - Perring Parkway
Nearby schools
GreatSchools rating
- 6/10Hamilton Elementary/Middle SchoolGrades: PK-8Distance: 0.7 mi
- 1/10Reginald F. Lewis High SchoolGrades: 9-12Distance: 0.8 mi
- 3/10City Neighbors High SchoolGrades: 9-12Distance: 0.8 mi
Schools provided by the listing agent
- District: Baltimore City Public Schools
Source: Bright MLS. This data may not be complete. We recommend contacting the local school district to confirm school assignments for this home.
Get pre-qualified for a loan
At Zillow Home Loans, we can pre-qualify you in as little as 5 minutes with no impact to your credit score.An equal housing lender. NMLS #10287.

